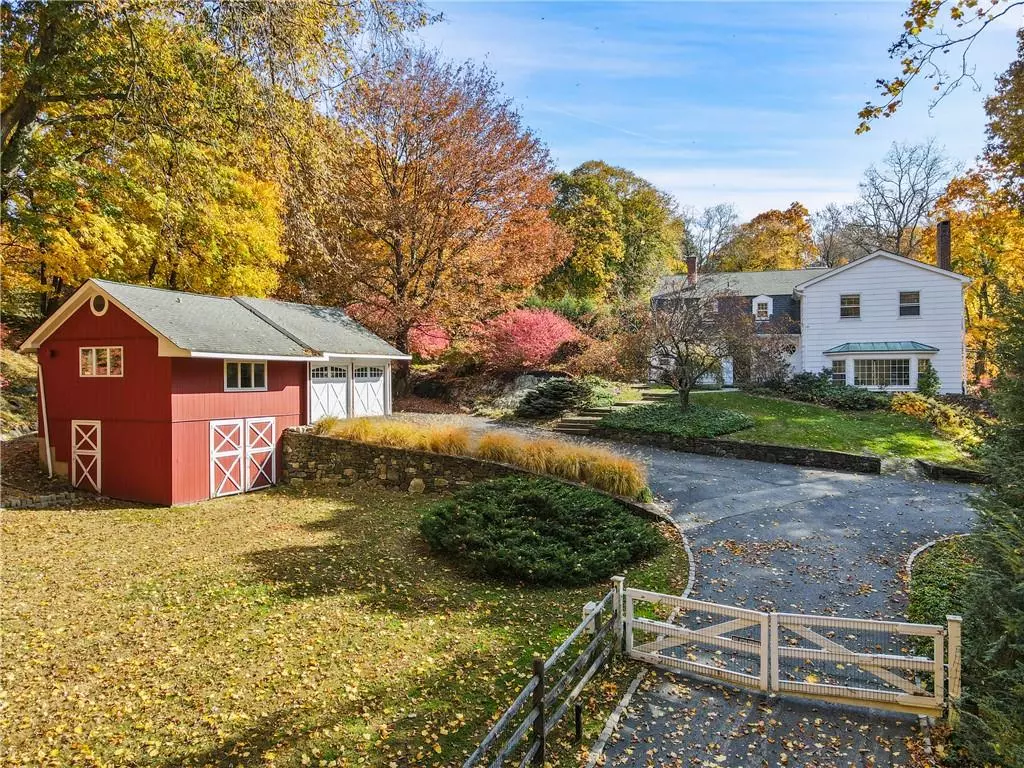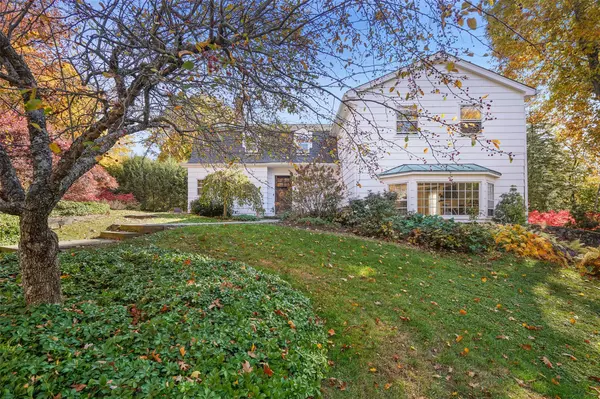268 McLain ST Bedford Hills, NY 10507
4 Beds
4 Baths
3,742 SqFt
UPDATED:
11/22/2024 09:54 PM
Key Details
Property Type Single Family Home
Sub Type Single Family Residence
Listing Status Pending
Purchase Type For Sale
Square Footage 3,742 sqft
Price per Sqft $380
MLS Listing ID KEYH6335951
Style Colonial
Bedrooms 4
Full Baths 3
Half Baths 1
Originating Board onekey2
Rental Info No
Year Built 1959
Annual Tax Amount $29,202
Lot Size 2.300 Acres
Acres 2.3
Property Description
Location
State NY
County Westchester County
Rooms
Basement Unfinished, Walk-Out Access
Interior
Interior Features Crown Molding, Eat-in Kitchen, Entrance Foyer, Formal Dining, Granite Counters, High Speed Internet, Primary Bathroom
Heating Baseboard, Oil
Cooling Central Air
Flooring Hardwood
Fireplaces Number 3
Fireplaces Type Wood Burning Stove
Fireplace Yes
Appliance Stainless Steel Appliance(s), Oil Water Heater, Cooktop, Dishwasher, Dryer, Microwave, Refrigerator, Oven, Washer
Laundry In Hall
Exterior
Parking Features Detached, Garage Door Opener
Garage Spaces 2.0
Fence Fenced
Utilities Available Trash Collection Private
Garage true
Building
Lot Description Back Yard, Landscaped, Near Public Transit, Near School, Near Shops, Stone/Brick Wall
Sewer Septic Tank
Water Drilled Well
Level or Stories Two
Structure Type Frame,Shingle Siding
Schools
Elementary Schools West Patent Elementary School
Middle Schools Fox Lane Middle School
High Schools Fox Lane High School
School District Bedford
Others
Senior Community No
Special Listing Condition None






