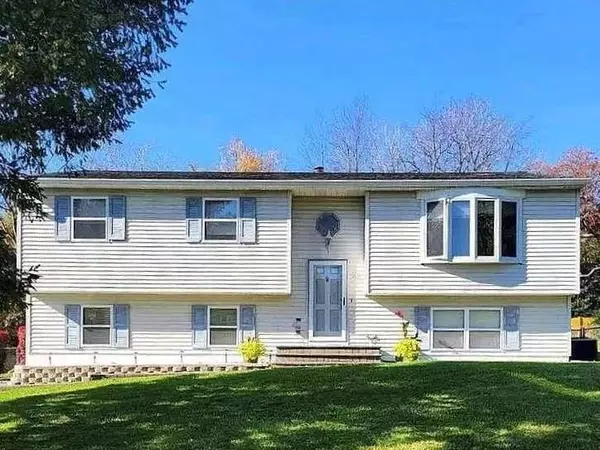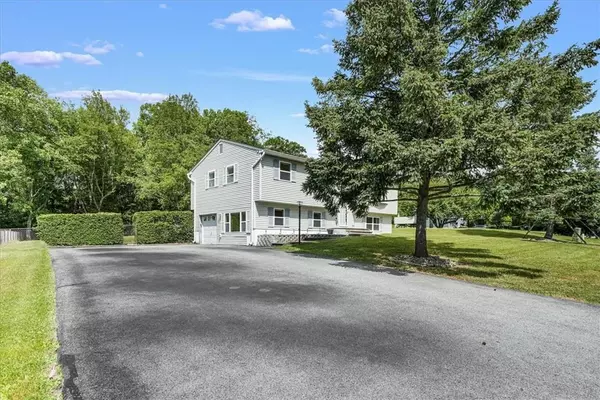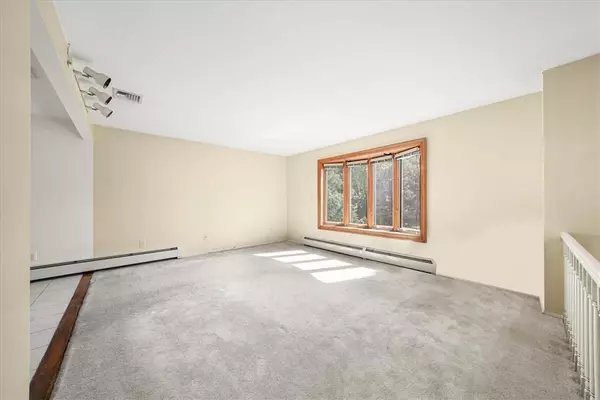3 Seely RD Chester, NY 10918
4 Beds
3 Baths
2,208 SqFt
UPDATED:
12/13/2024 04:36 AM
Key Details
Property Type Single Family Home
Sub Type Single Family Residence
Listing Status Pending
Purchase Type For Sale
Square Footage 2,208 sqft
Price per Sqft $244
MLS Listing ID KEYH6315394
Style Ranch
Bedrooms 4
Full Baths 2
Half Baths 1
Originating Board onekey2
Rental Info No
Year Built 1988
Annual Tax Amount $11,573
Lot Size 0.643 Acres
Acres 0.6435
Property Description
Location
State NY
County Orange County
Rooms
Basement Finished, Full
Interior
Interior Features Ceiling Fan(s), Master Downstairs, First Floor Bedroom, First Floor Full Bath, Chefs Kitchen, Formal Dining, Entrance Foyer, Granite Counters, Primary Bathroom
Heating Propane, Baseboard
Cooling Central Air
Fireplaces Number 1
Fireplace Yes
Appliance Stainless Steel Appliance(s), Tankless Water Heater, Dishwasher, Dryer, Microwave, Refrigerator, Washer, Wine Refrigerator
Laundry Inside
Exterior
Parking Features Driveway
Fence Fenced
Pool Above Ground
Utilities Available Trash Collection Public
Building
Lot Description Level, Part Wooded
Sewer Public Sewer
Water Public
Level or Stories Two, Multi/Split
Structure Type Frame,Vinyl Siding
Schools
Elementary Schools North Main Street
Middle Schools Monroe-Woodbury Middle School
High Schools Monroe-Woodbury High School
School District Monroe-Woodbury
Others
Senior Community No
Special Listing Condition None






