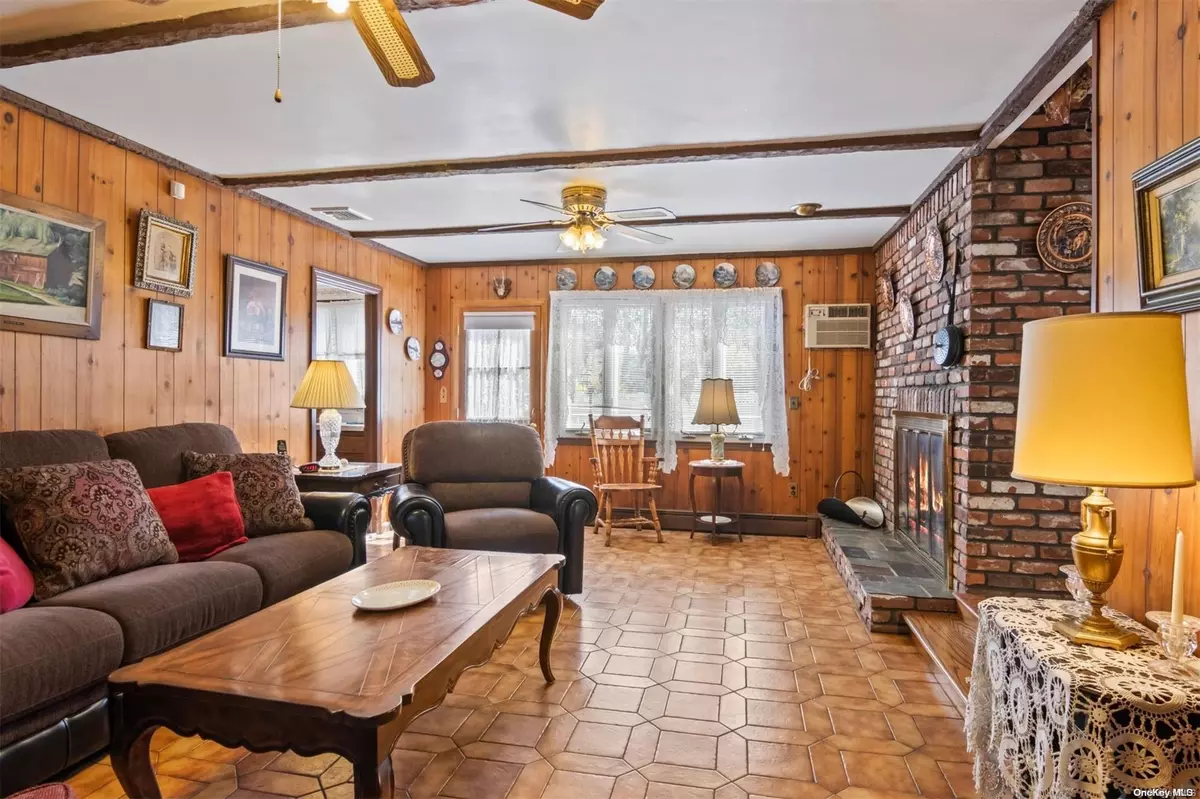438 North Country RD Saint James, NY 11780
6 Beds
3 Baths
UPDATED:
12/31/2024 01:37 PM
Key Details
Property Type Single Family Home
Sub Type Single Family Residence
Listing Status Active
Purchase Type For Sale
MLS Listing ID KEYL3559572
Style Colonial
Bedrooms 6
Full Baths 2
Half Baths 1
Originating Board onekey2
Rental Info No
Year Built 1967
Annual Tax Amount $14,453
Lot Dimensions .43
Property Description
Location
State NY
County Suffolk County
Rooms
Basement Full
Interior
Interior Features First Floor Bedroom
Heating Oil, Baseboard
Cooling Central Air
Fireplaces Number 1
Fireplace Yes
Appliance Tankless Water Heater
Exterior
Parking Features Private, Attached
Amenities Available Park
Private Pool No
Building
Lot Description Near Public Transit, Near School, Near Shops, Level
Sewer Cesspool
Water Public
Level or Stories Two
Structure Type Frame,Cedar,Shake Siding
Schools
Elementary Schools St James Elementary School
Middle Schools Nesaquake Middle School
High Schools Smithtown High School-East
School District Smithtown
Others
Senior Community No
Special Listing Condition None






