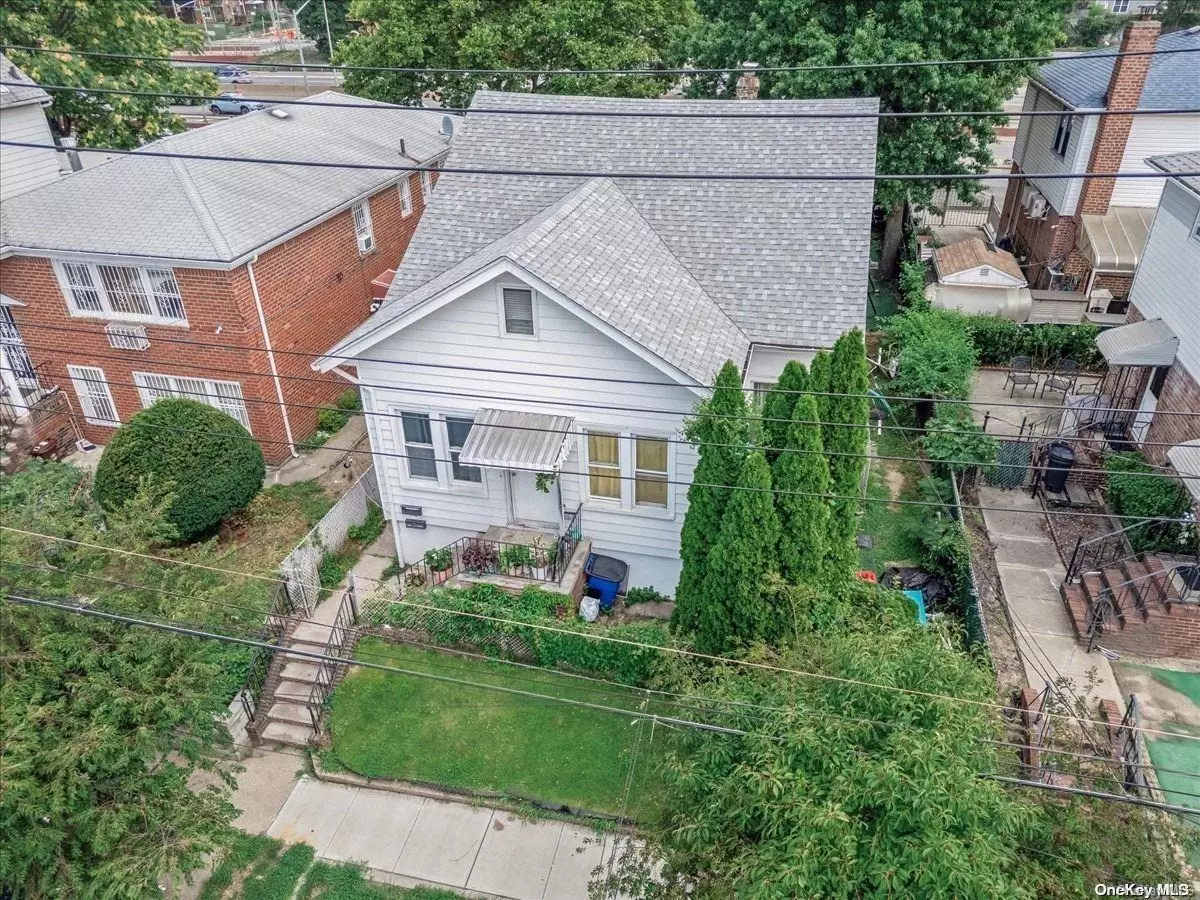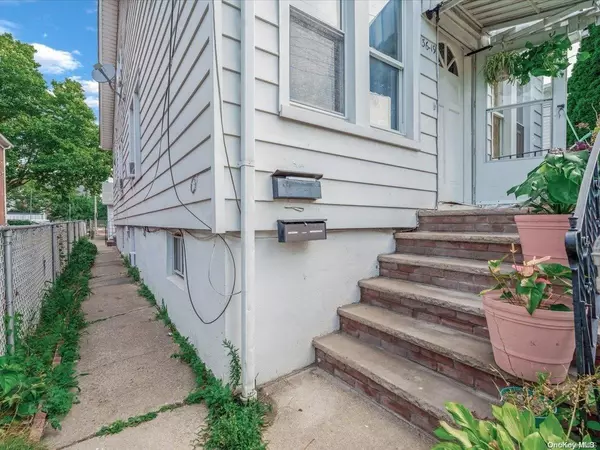136-19 61 RD Flushing, NY 11367
5 Beds
3 Baths
UPDATED:
12/12/2024 07:36 PM
Key Details
Property Type Multi-Family
Sub Type Duplex
Listing Status Pending
Purchase Type For Sale
MLS Listing ID KEYL3570034
Style Other
Bedrooms 5
Full Baths 3
Originating Board onekey2
Rental Info No
Year Built 1935
Annual Tax Amount $9,096
Lot Dimensions 40x95
Property Description
Location
State NY
County Queens
Rooms
Basement Full, Partially Finished
Interior
Interior Features Eat-in Kitchen
Heating Natural Gas, Hot Water
Cooling Wall/Window Unit(s)
Fireplace No
Exterior
Parking Features Detached
Fence Partial
Utilities Available Trash Collection Public
Amenities Available Park
Private Pool No
Building
Lot Description Near Public Transit, Near School, Near Shops, Level
Sewer Public Sewer
Water None
Level or Stories Two
Structure Type Frame,Aluminum Siding
Schools
Elementary Schools Ps 22 Thomas Jefferson
High Schools John Bowne High School
School District Queens 25
Others
Senior Community No
Special Listing Condition None






