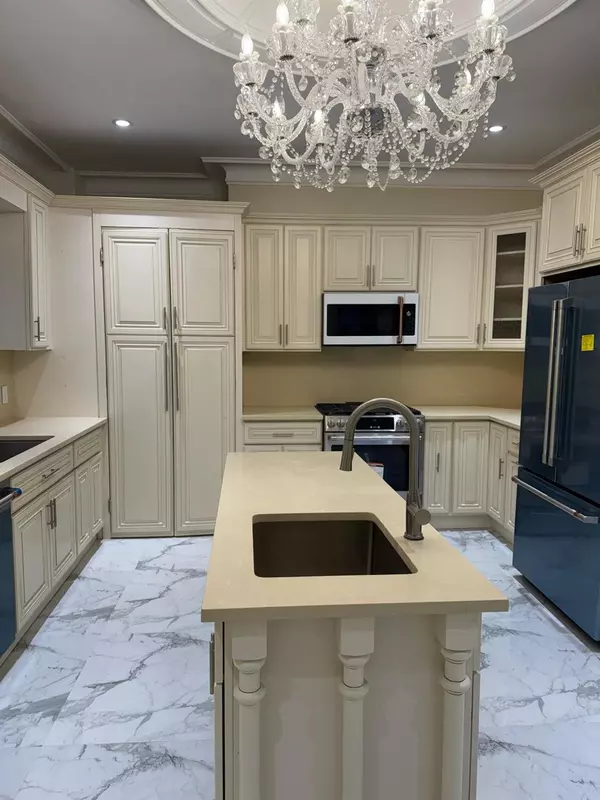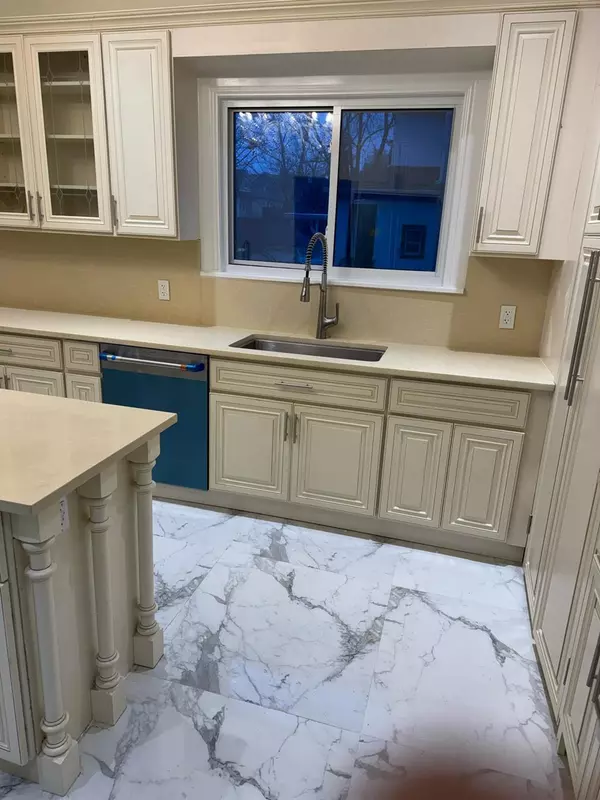26 N Forster AVE Mount Vernon, NY 10552
9 Beds
4 Baths
4,029 SqFt
UPDATED:
01/07/2025 07:01 AM
Key Details
Property Type Single Family Home
Sub Type Single Family Residence
Listing Status Active
Purchase Type For Sale
Square Footage 4,029 sqft
Price per Sqft $482
MLS Listing ID KEYH6334516
Style Tudor
Bedrooms 9
Full Baths 3
Half Baths 1
Originating Board onekey2
Rental Info No
Year Built 1907
Annual Tax Amount $15,407
Lot Size 0.260 Acres
Acres 0.26
Property Description
Your impressively manicured home features a stylish entrance complimented by a NEW WIDTH driveway that leads to a detached 2 car garage. Specially crafted moldings throughout the house makes every step a dream. The Kitchen with large island, wine rack and oversize pantry provide more space for large family dining. 9 lovely bedrooms and 3.5 bathrooms provides comfort for everyone. Enjoy the warm and inviting ambiance of the sunroom while the rejuvenating natural light pours in through the Decorative & stylish new windows. Enter home where the first of many exquisite chandeliers illuminates your path, creating an unforgettable first impression. The thoughtfully designed floor plan flows seamlessly from room to room, especially if you have a soothing fire going in one of the fireplaces.
The open-concept living area is flooded with natural light, showcasing high ceilings, premium finishes highlighting the finest chandeliers imaginable. The master suite serves as a tranquil retreat, complete with a walk-in closets and a spa-like en-suite bathroom. The large finished walk out basement has a high-capacity washer and dryer. Step outside to your beautiful, finished walk out backyard ideal for gatherings or peaceful evenings. Nestled in a serene neighborhood, this property is conveniently located with easy access to highways and public transport. Only 28 minutes to Grand Central Station on the Metro North. We look forward to hearing from you to schedule a private tour today so you can experience a new standard of luxury. Additional Information: Amenities:Marble Bath,Storage,ParkingFeatures:2 Car Detached,
Location
State NY
County Westchester County
Rooms
Basement Finished, Walk-Out Access
Interior
Interior Features Chefs Kitchen, Double Vanity, Formal Dining, Entrance Foyer, Kitchen Island, Primary Bathroom, Pantry, Quartz/Quartzite Counters, Walk-In Closet(s)
Heating Natural Gas, Radiant
Cooling Wall/Window Unit(s), Individual Units
Fireplaces Number 3
Fireplace Yes
Appliance Electric Water Heater, Stainless Steel Appliance(s)
Laundry Inside
Exterior
Parking Features Detached
Utilities Available Trash Collection Public
Amenities Available Park
Total Parking Spaces 2
Building
Lot Description Near School, Near Shops, Near Public Transit
Sewer Public Sewer
Water Public
Level or Stories Three Or More, Multi/Split
Structure Type Other,Block,Brick
Schools
Elementary Schools Lincoln School
Middle Schools Benjamin Turner Middle School
High Schools Mt Vernon High School
School District Mount Vernon
Others
Senior Community No
Special Listing Condition None






