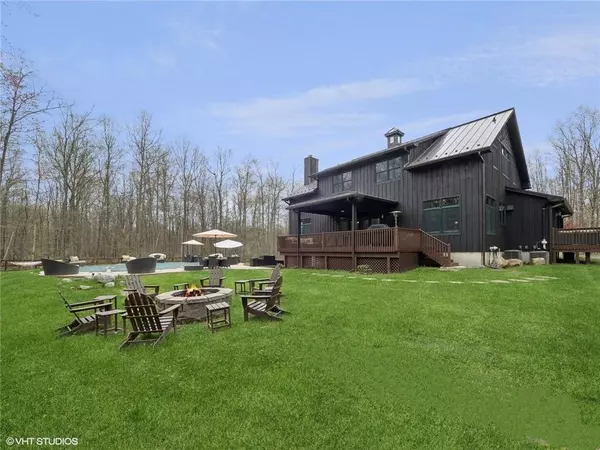77-87 Stella DR Gardiner, NY 12525
4 Beds
4 Baths
4,664 SqFt
UPDATED:
11/15/2024 07:23 PM
Key Details
Property Type Single Family Home
Sub Type Single Family Residence
Listing Status Pending
Purchase Type For Sale
Square Footage 4,664 sqft
Price per Sqft $362
MLS Listing ID KEYH6305318
Style Farm House
Bedrooms 4
Full Baths 4
Originating Board onekey2
Rental Info No
Year Built 2012
Annual Tax Amount $21,727
Lot Size 12.700 Acres
Acres 12.7
Property Description
Location
State NY
County Ulster County
Rooms
Basement Finished, Full, Walk-Out Access
Interior
Interior Features Ceiling Fan(s), Central Vacuum, Chandelier, First Floor Bedroom, First Floor Full Bath, Chefs Kitchen, Eat-in Kitchen, Granite Counters, High Ceilings, High Speed Internet, Kitchen Island, Primary Bathroom, Open Kitchen, Pantry, Walk-In Closet(s)
Heating Propane, Wood, Baseboard, Forced Air, See Remarks
Cooling Central Air
Fireplaces Type Wood Burning Stove
Fireplace No
Appliance Stainless Steel Appliance(s), Electric Water Heater, Dishwasher, Dryer, Microwave, Refrigerator, Washer
Exterior
Parking Features Detached, Driveway, Private, Garage Door Opener
Fence Fenced
Pool In Ground
Utilities Available Trash Collection Private
Waterfront Description Water Access
Total Parking Spaces 3
Building
Sewer Septic Above Ground
Water Drilled Well
Level or Stories Three Or More, Multi/Split
Structure Type Cedar,Wood Siding,Frame,Post and Beam
Schools
Elementary Schools Contact Agent
Middle Schools New Paltz Middle School
High Schools New Paltz Senior High School
School District New Paltz
Others
Senior Community No
Special Listing Condition None






