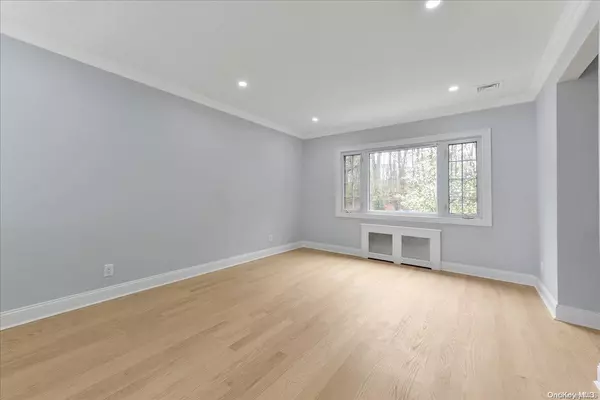188-81 Avon RD Jamaica Estates, NY 11432
4 Beds
4 Baths
3,300 SqFt
UPDATED:
01/07/2025 08:44 PM
Key Details
Property Type Single Family Home
Sub Type Single Family Residence
Listing Status Active
Purchase Type For Sale
Square Footage 3,300 sqft
Price per Sqft $545
MLS Listing ID KEYL3577618
Style Colonial
Bedrooms 4
Full Baths 3
Half Baths 1
Originating Board onekey2
Rental Info No
Year Built 1945
Annual Tax Amount $12,713
Lot Dimensions 60x100
Property Description
Location
State NY
County Queens
Rooms
Basement Finished, Full
Interior
Interior Features Eat-in Kitchen, Pantry, Walk-In Closet(s), First Floor Bedroom, Primary Bathroom
Heating Natural Gas, Hot Water, Radiant
Cooling Central Air
Flooring Hardwood
Fireplaces Number 1
Fireplace Yes
Appliance Convection Oven, Dishwasher, Dryer, ENERGY STAR Qualified Appliances, Refrigerator, Washer, ENERGY STAR Qualified Dishwasher, ENERGY STAR Qualified Dryer, ENERGY STAR Qualified Refrigerator, Tankless Water Heater
Exterior
Exterior Feature Basketball Hoop, Awning(s), Balcony
Parking Features Detached, Garage Door Opener, Private
Utilities Available Trash Collection Public
Amenities Available Park
View Park/Greenbelt
Private Pool No
Building
Lot Description Near Public Transit, Near School, Near Shops
Sewer Public Sewer
Water Public
Level or Stories Three Or More
Structure Type Brick,Frame
Schools
High Schools Francis Lewis High School
School District Queens 26
Others
Senior Community No
Special Listing Condition None






