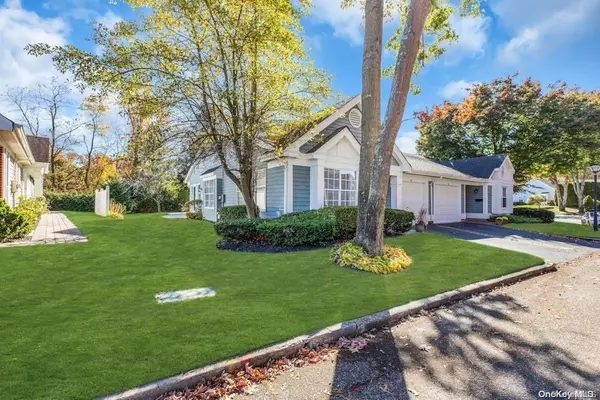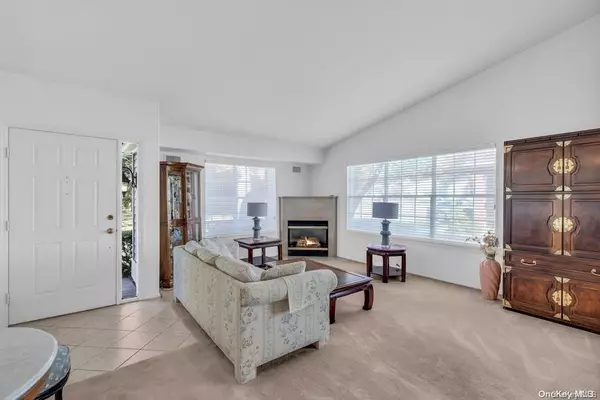43 Glen DR #43 Ridge, NY 11961
2 Beds
2 Baths
1,550 SqFt
UPDATED:
12/05/2024 07:49 PM
Key Details
Property Type Condo
Sub Type Condominium
Listing Status Pending
Purchase Type For Sale
Square Footage 1,550 sqft
Price per Sqft $300
Subdivision Leisure Glen
MLS Listing ID KEYL3587725
Style Townhouse
Bedrooms 2
Full Baths 2
HOA Fees $515/mo
Originating Board onekey2
Rental Info No
Year Built 1986
Annual Tax Amount $8,227
Lot Dimensions .12
Property Description
Location
State NY
County Suffolk County
Rooms
Basement None
Interior
Interior Features Eat-in Kitchen, Master Downstairs, Formal Dining, First Floor Bedroom, Primary Bathroom, Washer/Dryer Hookup
Heating Natural Gas, Forced Air
Cooling Central Air
Fireplace No
Appliance Gas Water Heater
Laundry In Unit
Exterior
Parking Features Attached
Garage Spaces 1.0
Utilities Available Trash Collection Public
Amenities Available Gated, Clubhouse, Trash
Total Parking Spaces 2
Garage true
Private Pool No
Building
Lot Description Sprinklers In Front,
Story 1
Sewer Public Sewer
Water Public
Level or Stories One
Structure Type Frame,Vinyl Siding
Schools
Elementary Schools Miller Avenue School
Middle Schools Albert G Prodell Middle School
High Schools Shoreham-Wading River High School
School District Shoreham-Wading River
Others
Senior Community Yes
Special Listing Condition None
Pets Allowed Cats OK, Dogs OK






