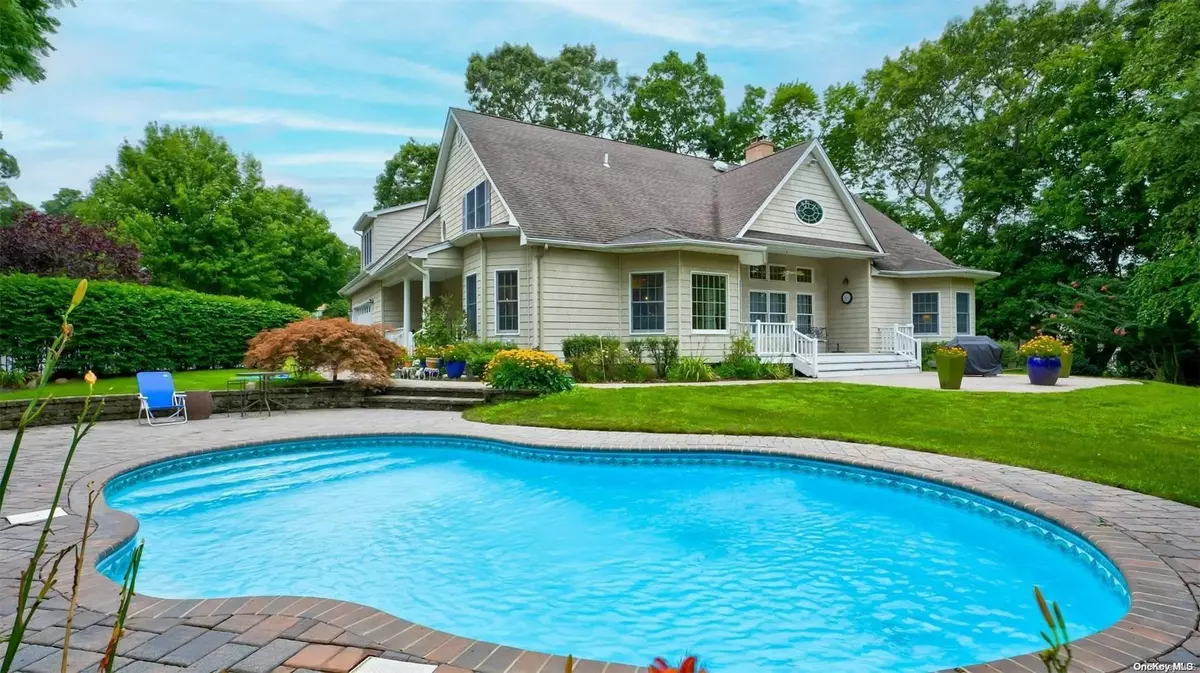30 Waverly CT Wading River, NY 11792
5 Beds
4 Baths
3,380 SqFt
UPDATED:
01/07/2025 07:02 AM
Key Details
Property Type Single Family Home
Sub Type Single Family Residence
Listing Status Active
Purchase Type For Sale
Square Footage 3,380 sqft
Price per Sqft $286
MLS Listing ID KEYL3571340
Style Ranch
Bedrooms 5
Full Baths 3
Half Baths 1
Originating Board onekey2
Rental Info No
Year Built 2003
Annual Tax Amount $15,907
Lot Dimensions .66 acre
Property Description
This Golfo built property features superior craftsmanship and meticulous attention to detail. The architecturally stunning design offers spacious, elegant, and comfortable living spaces. The kitchen has custom cabinetry and granite countertops, complimented by beautiful wood floors. On the first floor, you will find a large primary bedroom with curved archways. The home is equipped with central air conditioning and boasts an in ground, heated, mineral-salt water pool, set in a secluded private yard. Enjoy private beach rights and close proximity to a local golf course. The grand-scaled rooms have soaring heights and generous custom windows, creating a bright and inviting atmosphere. This is a remarkable house for sale, ready to welcome its new owner.
Location
State NY
County Suffolk County
Rooms
Basement Bilco Door(s), Full, Partially Finished
Interior
Interior Features Ceiling Fan(s), Eat-in Kitchen, Entrance Foyer, Granite Counters, Master Downstairs, Walk-In Closet(s), Formal Dining, First Floor Bedroom, Primary Bathroom
Heating Oil, Baseboard, Hot Water
Cooling Central Air
Flooring Hardwood
Fireplaces Number 1
Fireplace Yes
Appliance Oil Water Heater, Cooktop, Dishwasher, Dryer, Microwave, Refrigerator, Washer
Exterior
Parking Features Private, Attached, Driveway
Fence Back Yard
Pool In Ground
Utilities Available Trash Collection Public
Private Pool Yes
Building
Lot Description Sprinklers In Front, Sprinklers In Rear
Sewer Septic Tank
Water Public
Level or Stories Three Or More
Structure Type Frame,Vinyl Siding
Schools
Elementary Schools Riley Avenue School
Middle Schools Riverhead Middle School
High Schools Riverhead Senior High School
School District Riverhead
Others
Senior Community No
Special Listing Condition None






