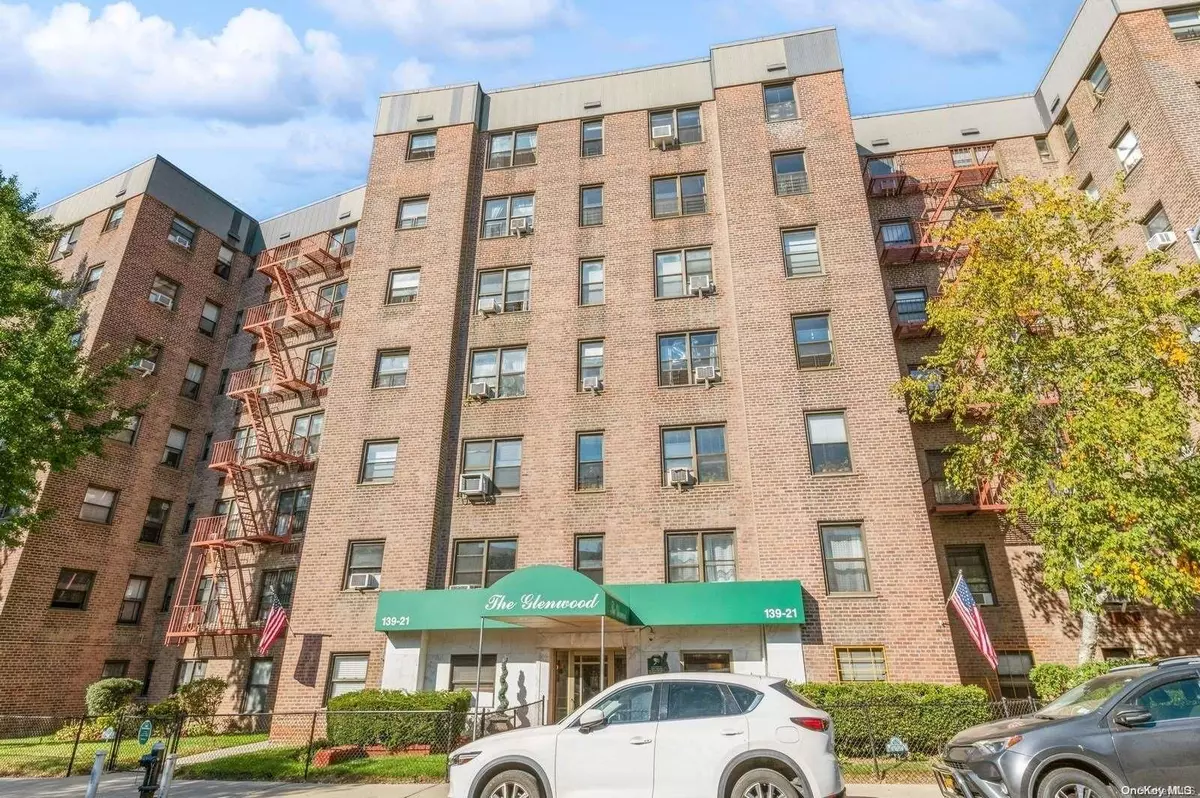139-21 85th DR #2F Briarwood, NY 11435
2 Beds
1 Bath
975 SqFt
UPDATED:
12/06/2024 04:38 PM
Key Details
Property Type Condo
Sub Type Stock Cooperative
Listing Status Pending
Purchase Type For Sale
Square Footage 975 sqft
Price per Sqft $307
Subdivision Glenwood
MLS Listing ID KEYL3546139
Bedrooms 2
Full Baths 1
Originating Board onekey2
Rental Info No
Year Built 1959
Property Description
Location
State NY
County Queens
Rooms
Basement Full
Interior
Interior Features Formal Dining
Heating Oil, Steam
Cooling Wall/Window Unit(s)
Fireplace No
Appliance Dishwasher
Laundry Common Area
Exterior
Parking Features Garage
Utilities Available Trash Collection Public
Amenities Available Trash, Elevator(s), Park
Garage true
Private Pool No
Building
Lot Description Near Public Transit, Near School
Story 7
Sewer Public Sewer
Water Public
Level or Stories One
Structure Type Brick
Schools
Elementary Schools Contact Agent
Middle Schools Jhs 217 Robert A Van Wyck
High Schools Hillcrest High School
School District Queens 28
Others
Senior Community No
Special Listing Condition None
Pets Allowed Call






