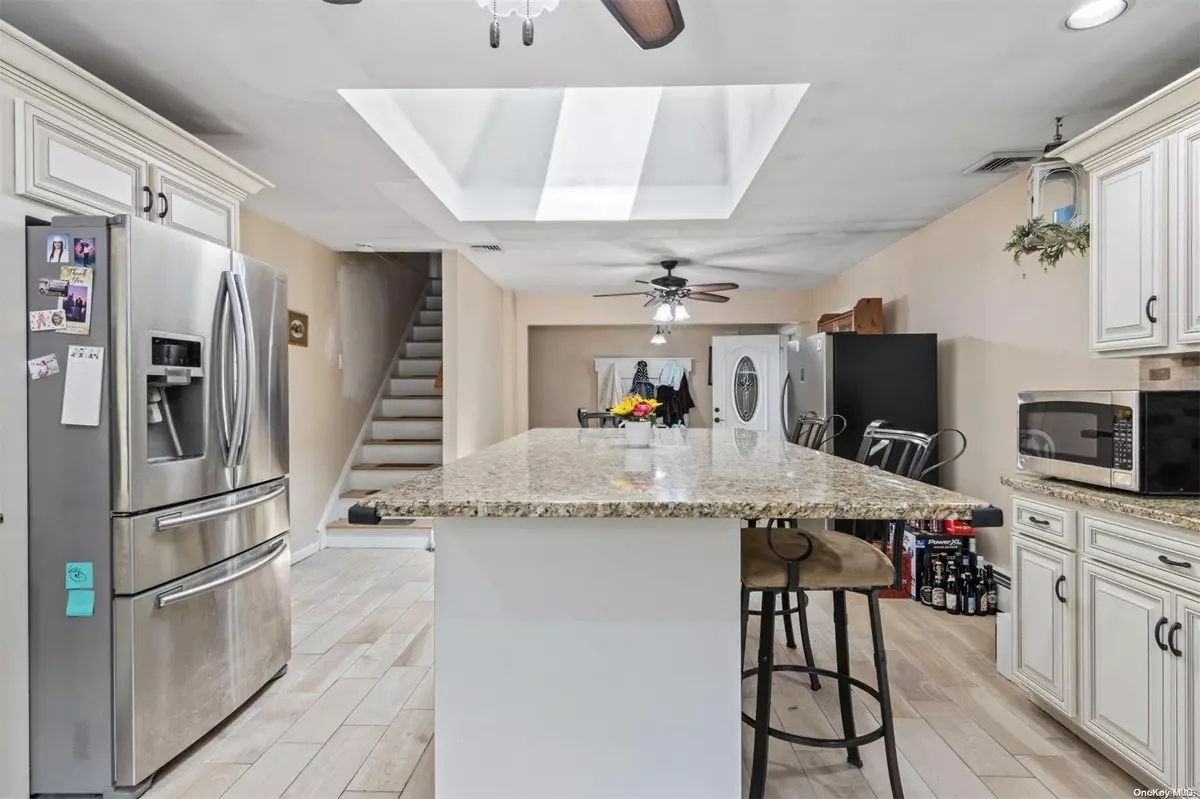292 Dayton AVE Manorville, NY 11949
4 Beds
4 Baths
UPDATED:
12/03/2024 02:28 AM
Key Details
Property Type Single Family Home
Sub Type Single Family Residence
Listing Status Pending
Purchase Type For Sale
MLS Listing ID KEYL3569227
Style Exp Ranch
Bedrooms 4
Full Baths 3
Half Baths 1
Originating Board onekey2
Rental Info No
Year Built 1995
Annual Tax Amount $12,679
Lot Dimensions 1.18 acres
Property Description
Location
State NY
County Suffolk County
Rooms
Basement Finished, Walk-Out Access
Interior
Interior Features Built-in Features, Ceiling Fan(s), Primary Bathroom, Eat-in Kitchen, Granite Counters, Master Downstairs, Walk-In Closet(s), Formal Dining, First Floor Bedroom
Heating Oil, Propane, Solar, Baseboard
Cooling Central Air
Flooring Hardwood
Fireplace No
Appliance Cooktop, Dishwasher, Dryer, Microwave, Refrigerator, Washer, Oil Water Heater
Exterior
Exterior Feature Mailbox, Awning(s), Private Entrance
Parking Features Private, Driveway
Fence Back Yard, Fenced, Partial
Utilities Available Trash Collection Public
Private Pool No
Building
Lot Description Sprinklers In Front, Level, Part Wooded
Sewer Cesspool
Water Public
Level or Stories Two
Structure Type Frame,Vinyl Siding
Schools
Elementary Schools Dayton Avenue School
Middle Schools Eastport-South Manor Jr-Sr Hs
High Schools Eastport-South Manor Jr-Sr Hs
School District Eastport-South Manor
Others
Senior Community No
Special Listing Condition None






