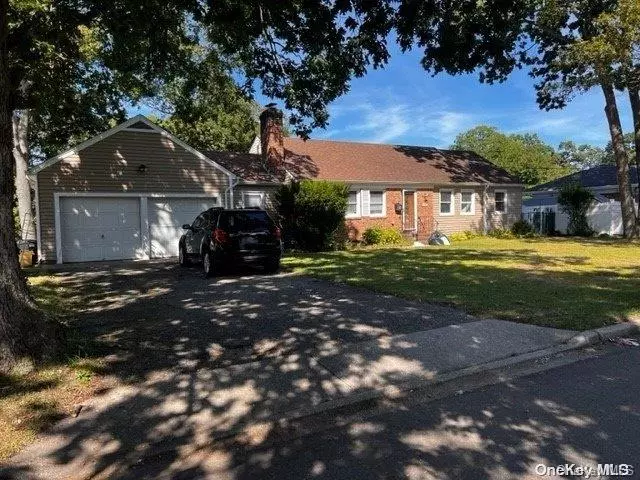71 E Cedar ST Massapequa, NY 11758
3 Beds
2 Baths
1,214 SqFt
UPDATED:
12/11/2024 06:06 PM
Key Details
Property Type Single Family Home
Sub Type Single Family Residence
Listing Status Pending
Purchase Type For Sale
Square Footage 1,214 sqft
Price per Sqft $259
MLS Listing ID KEYL3506223
Style Ranch
Bedrooms 3
Full Baths 2
Originating Board onekey2
Rental Info No
Year Built 1960
Annual Tax Amount $5,025
Lot Dimensions 100x125
Property Description
Location
State NY
County Nassau County
Rooms
Basement Full, Unfinished
Interior
Interior Features Eat-in Kitchen, Formal Dining
Heating Hot Water, Oil
Cooling None
Flooring Hardwood
Fireplaces Number 1
Fireplace Yes
Exterior
Parking Features Attached, Private
Private Pool No
Building
Lot Description Near School
Sewer Public Sewer
Water Public
Level or Stories One
Structure Type Frame
Schools
Middle Schools Edmund W Miles Middle School
High Schools Amityville Memorial High School
School District Amityville
Others
Senior Community No
Special Listing Condition Short Sale






