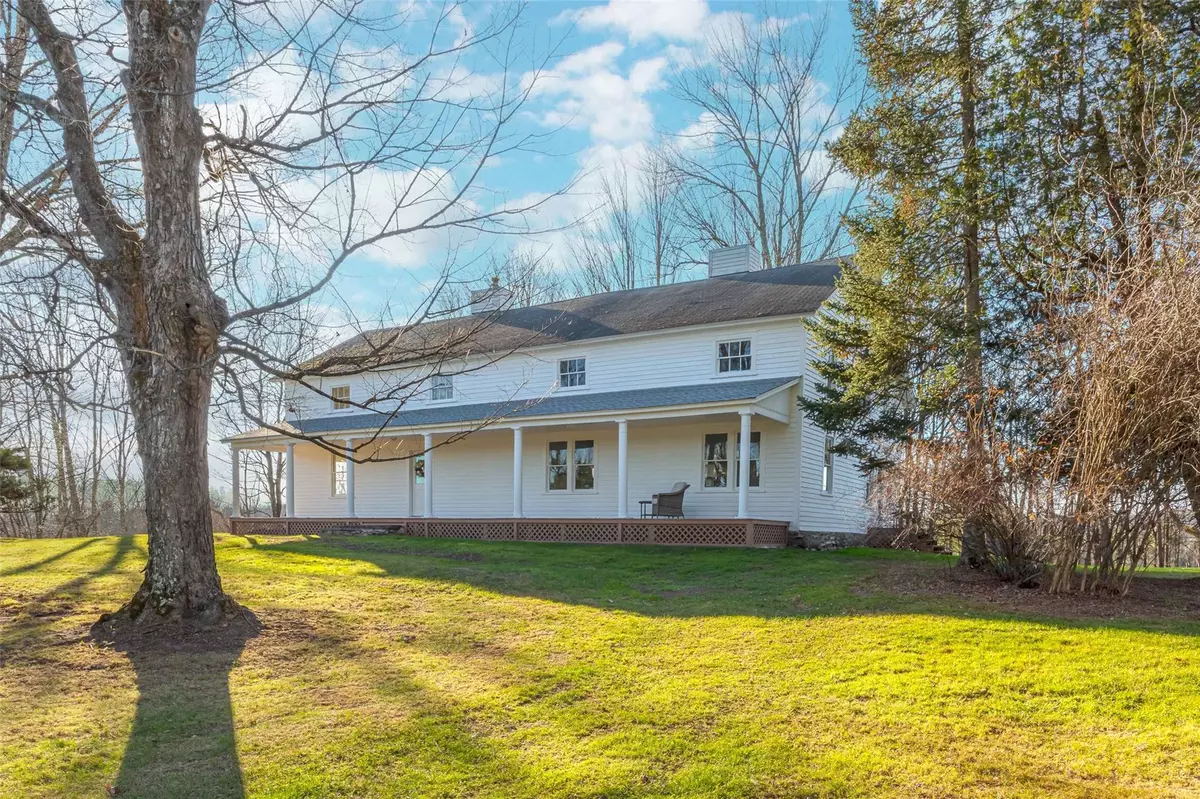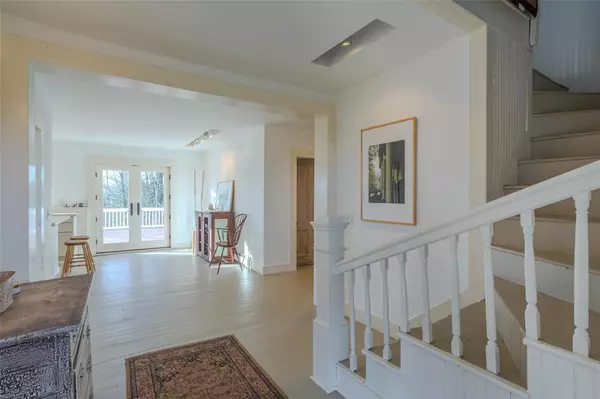153 Burr RD #10 Bethel, NY 12720
6 Beds
3 Baths
3,692 SqFt
UPDATED:
12/19/2024 11:35 PM
Key Details
Property Type Single Family Home
Sub Type Single Family Residence
Listing Status Active
Purchase Type For Sale
Square Footage 3,692 sqft
Price per Sqft $215
MLS Listing ID KEY801726
Style Farm House,Garden
Bedrooms 6
Full Baths 2
Half Baths 1
Originating Board onekey2
Rental Info No
Year Built 1890
Annual Tax Amount $3,179
Lot Size 2.630 Acres
Acres 2.63
Property Description
This expansive 3,692-square-foot residence offers ample space for family and guests: with four inviting bedrooms, 2 sitting rooms and two-and-a-half baths. The spacious living room complete with an antique upright piano and shelving is perfect for entertaining!! Another spacious and light-filled room with a picture window is currently set up an artist's studio -- offers endless possibilities.
The open gourmet kitchen will inspire any chef - complete with a commercial Wolf stove with an inspiring sun filled dining room with wood-burning stove and custom bar nook. An additional room off the kitchen awaits your imagination, offering potential large pantry.
French doors lead to a generous deck, ideal for dining under the stars, sipping morning coffee or a yoga retreat surrounded by nature. Mature hardwood trees dot the landscape, painting an ever-changing masterpiece through the seasons, while a charming old stone foundation adds a touch of historic magic to the property and a perfect opportunity to develop the property by installing a pool!!
Located just two hours from New York City, this enchanting property is only 15 minutes from the boutique towns of Callicoon, Livingston Manor, and Narrowsburg, the Delaware River, Bethel Woods Center for the Arts, hiking trails, skiing, and more.
This property is sold complete with the curated furnishings included in the sale. Just bring your toothbrush & start enjoying a storybook lifestyle in the country in this fully furnished haven and creative sanctuary!!
Location
State NY
County Sullivan County
Rooms
Basement Full
Interior
Interior Features Cathedral Ceiling(s), Chefs Kitchen, Eat-in Kitchen, Formal Dining, Galley Type Kitchen, High Speed Internet, Original Details, Pantry, Recessed Lighting, Soaking Tub, Sound System, Walk Through Kitchen
Heating Baseboard
Cooling Individual Units
Flooring Wood
Fireplaces Type Wood Burning
Fireplace No
Appliance Dishwasher, Gas Range, Microwave
Laundry In Hall
Exterior
Utilities Available Cable Available, Trash Collection Private
View Mountain(s), Open, Trees/Woods, Water
Garage false
Building
Sewer Cesspool
Water Dug Well
Structure Type Frame
Schools
Elementary Schools Sullivan West Elementary
Middle Schools Sullivan West High School At Lake Huntington
High Schools Sullivan West High School
School District Sullivan West
Others
Senior Community No
Special Listing Condition None






