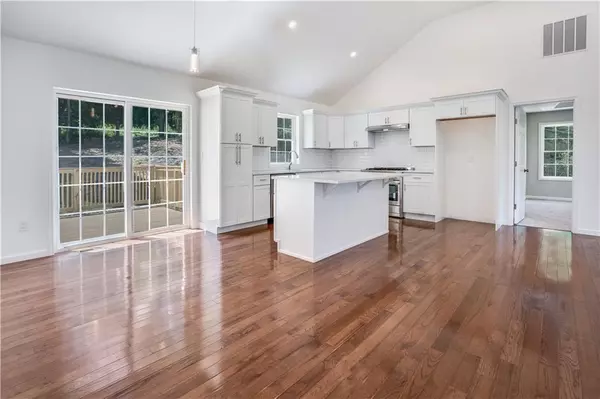0 Sedgewick RD Poughkeepsie, NY 12603
3 Beds
2 Baths
2,176 SqFt
UPDATED:
12/04/2024 02:04 PM
Key Details
Property Type Single Family Home
Sub Type Single Family Residence
Listing Status Active
Purchase Type For Sale
Square Footage 2,176 sqft
Price per Sqft $252
MLS Listing ID KEY802335
Style Ranch
Bedrooms 3
Full Baths 2
Originating Board onekey2
Rental Info No
Year Built 2024
Annual Tax Amount $3,030
Lot Size 1.110 Acres
Acres 1.11
Property Description
Location
State NY
County Dutchess County
Rooms
Basement Full, Partially Finished
Interior
Interior Features Cathedral Ceiling(s), Granite Counters, Primary Bathroom, Open Kitchen, Walk-In Closet(s)
Heating Forced Air, Propane
Cooling Central Air
Fireplace No
Appliance Gas Water Heater
Laundry Inside
Exterior
Exterior Feature Mailbox
Parking Features Attached, Driveway, Off Street, Underground
Garage Spaces 2.0
Utilities Available Trash Collection Private
Amenities Available Park
Total Parking Spaces 2
Garage true
Building
Lot Description Near Public Transit, Near School, Near Shops, Sloped
Sewer Septic Tank
Water Drilled Well
Level or Stories Two
Structure Type Frame,Vinyl Siding
Schools
Elementary Schools Noxon Road Elementary School
Middle Schools Union Vale Middle School
High Schools Arlington High School
School District Arlington
Others
Senior Community No
Special Listing Condition None






