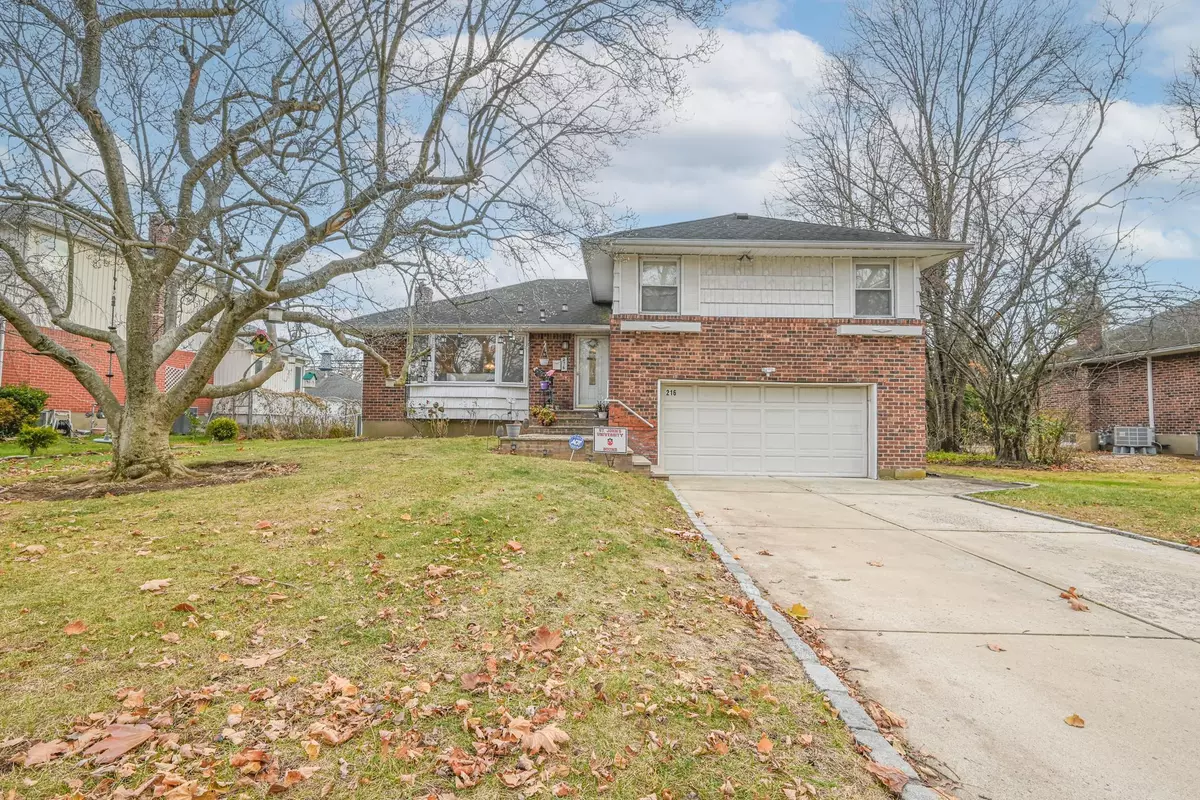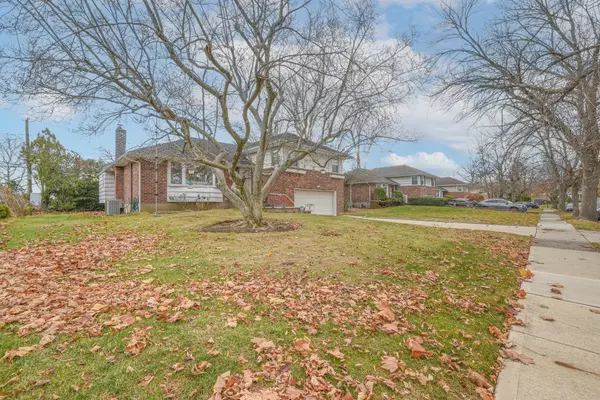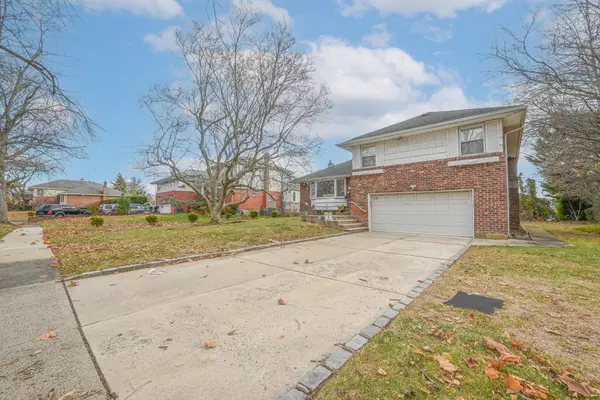216 Birch DR New Hyde Park, NY 11040
4 Beds
4 Baths
2,165 SqFt
UPDATED:
12/14/2024 08:09 PM
Key Details
Property Type Single Family Home
Sub Type Single Family Residence
Listing Status Active
Purchase Type For Sale
Square Footage 2,165 sqft
Price per Sqft $637
Subdivision Manhasset Hills
MLS Listing ID KEY802715
Style Split Ranch
Bedrooms 4
Full Baths 2
Half Baths 2
Originating Board onekey2
Rental Info No
Year Built 1957
Annual Tax Amount $23,699
Property Description
Step inside to discover gorgeous hardwood floors throughout, plenty of natural light, and a layout perfect for entertaining. The main level includes an eat-in kitchen, a welcoming living room, a formal dining area, and a family room with built-in shelves and a fireplace—perfect for cozy evenings. One bedroom is conveniently located on the main level, while three additional bedrooms, including a spacious primary suite, are upstairs.
Practical features include a main-level laundry room & a 2-car attached garage. Outdoors, the backyard deck offers an ideal space for relaxing or entertaining, surrounded by mature landscaping.
This home has been thoughtfully designed to provide both comfort and functionality.
Location
State NY
County Nassau County
Rooms
Basement Finished, Partial
Interior
Interior Features First Floor Bedroom, Eat-in Kitchen, Formal Dining, Primary Bathroom, Open Floorplan, Washer/Dryer Hookup
Heating Oil
Cooling Central Air
Flooring Hardwood
Fireplace No
Appliance Dishwasher, Dryer, Electric Cooktop, Electric Oven, Refrigerator, Washer
Laundry Laundry Room
Exterior
Garage Spaces 2.0
Utilities Available Electricity Connected
Garage true
Private Pool No
Building
Sewer Public Sewer
Water Public
Structure Type Brick,Vinyl Siding
Schools
Elementary Schools Denton Avenue School
Middle Schools Herricks Middle School
High Schools Herricks High School
School District Herricks
Others
Senior Community No
Special Listing Condition None






