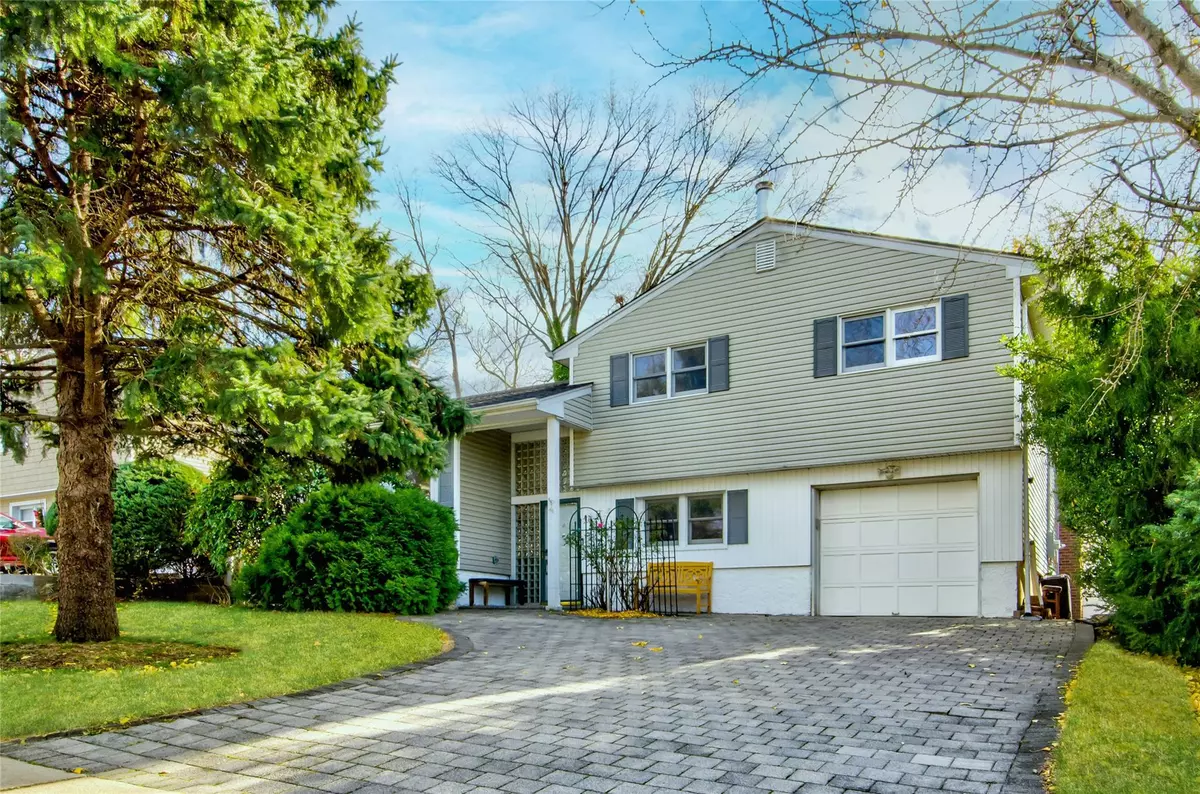40 Mcloughlin ST Glen Cove, NY 11542
3 Beds
2 Baths
2,089 SqFt
UPDATED:
12/31/2024 02:29 PM
Key Details
Property Type Single Family Home
Sub Type Single Family Residence
Listing Status Pending
Purchase Type For Sale
Square Footage 2,089 sqft
Price per Sqft $370
MLS Listing ID KEY803907
Style Split Ranch
Bedrooms 3
Full Baths 2
Originating Board onekey2
Rental Info No
Year Built 1956
Annual Tax Amount $12,255
Lot Dimensions 67 x 98
Property Description
Location
State NY
County Nassau County
Rooms
Basement Partially Finished
Interior
Interior Features First Floor Bedroom, First Floor Full Bath, Built-in Features, Cathedral Ceiling(s), Chefs Kitchen, Eat-in Kitchen, Entrance Foyer, Formal Dining, Granite Counters, High Ceilings, Kitchen Island, Open Floorplan, Open Kitchen, Storage
Heating Oil
Cooling Central Air
Flooring Combination
Fireplaces Number 2
Fireplaces Type Living Room, Wood Burning, Wood Burning Stove
Fireplace Yes
Appliance Dishwasher, Electric Cooktop, Electric Oven, Refrigerator, Stainless Steel Appliance(s), Washer, Indirect Water Heater
Laundry Electric Dryer Hookup, In Basement, Washer Hookup
Exterior
Parking Features Driveway, Garage, Garage Door Opener
Garage Spaces 1.0
Fence Back Yard
Utilities Available Cable Connected, Electricity Connected, Natural Gas Available, Phone Connected, Sewer Connected, Trash Collection Public, Water Connected
Garage true
Private Pool No
Building
Lot Description Landscaped, Level, Near Golf Course, Near School, Sprinklers In Front, Sprinklers In Rear
Sewer Public Sewer
Water Public
Level or Stories Multi/Split
Structure Type Frame
Schools
Elementary Schools Deasy School
Middle Schools Robert M Finley Middle School
High Schools Glen Cove High School
School District Glen Cove
Others
Senior Community No
Special Listing Condition Standard






