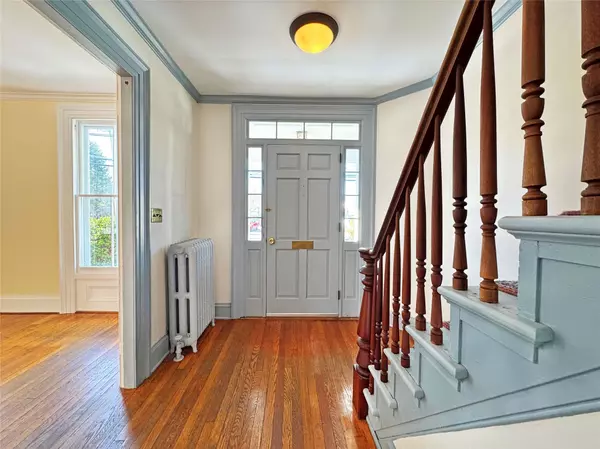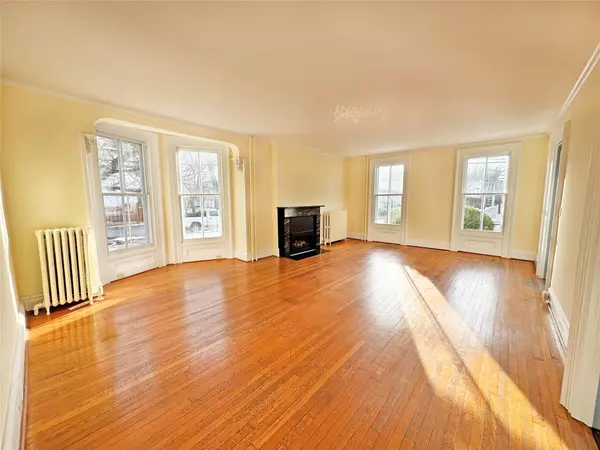11 W Bridge ST Saugerties, NY 12477
6 Beds
3 Baths
3,547 SqFt
UPDATED:
Key Details
Property Type Single Family Home
Sub Type Single Family Residence
Listing Status Active
Purchase Type For Sale
Square Footage 3,547 sqft
Price per Sqft $228
MLS Listing ID 804412
Style Colonial
Bedrooms 6
Full Baths 2
Half Baths 1
HOA Y/N No
Rental Info No
Year Built 1867
Annual Tax Amount $11,378
Lot Size 0.260 Acres
Acres 0.26
Property Sub-Type Single Family Residence
Source onekey2
Property Description
This historic residence has been thoughtfully updated to meet contemporary needs while preserving its original charm. The main home features 4 bedrooms and 1.5 bathrooms, with a tastefully renovated kitchen that opens to a bright dining room. Original hardwood floors, tall ceilings, and period details create a warm, inviting atmosphere throughout. A lovely porch off the kitchen provides the perfect spot for morning coffee or evening relaxation. Upstairs, you'll find all four bedrooms and a full bath.
An attached apartment, completely remodeled in the early 2000s, offers 2 bedrooms, 1 bathroom, private off-street parking, separate utilities, and washer/dryer hookups—ideal for extended family or rental income. The property also holds an Airbnb permit, allowing you to rent the main house, the apartment, or both—a rare opportunity as few Hudson Valley towns still allow short-term rentals. Recent updates include weatherized windows for improved energy efficiency, and both the interior and exterior have been impeccably maintained.
Nestled just steps from Main Street, the home offers easy access to Saugerties' vibrant village lifestyle: fine dining, bakeries, chocolate shops, a historic movie theater, music venues, boutique shopping, and a lively farmers market. Seasonal festivals add to the charm. Centrally located between Kingston and Woodstock and just a short drive to Rhinebeck, the home is also close to Belleayre, Hunter, and Windham Ski Resorts, the HITS equestrian center, and Cantine Field Sports & Recreation Complex with its playgrounds, fields, ice rink, and renowned 4th of July celebration.
With Trailways Bus and Amtrak train services nearby, this home offers an ideal blend of historical character, modern convenience, and a prime location to experience all the Hudson Valley has to offer.
Don't miss this rare chance to own a piece of Saugerties history!
Location
State NY
County Ulster County
Rooms
Basement Storage Space, Unfinished
Interior
Interior Features Breakfast Bar, Built-in Features, Crown Molding, Entrance Foyer, Formal Dining, Galley Type Kitchen, In-Law Floorplan, Kitchen Island, Natural Woodwork, Open Kitchen, Original Details, Storage, Washer/Dryer Hookup
Heating Natural Gas, Radiant
Cooling Wall/Window Unit(s)
Flooring Combination, Hardwood, Tile, Wood
Fireplaces Number 2
Fireplaces Type Decorative, Family Room, Living Room
Fireplace Yes
Appliance Dishwasher, Gas Range, Refrigerator, Stainless Steel Appliance(s)
Laundry In Basement, Inside
Exterior
Exterior Feature Garden, Lighting, Mailbox
Parking Features Driveway, Off Street, On Street, Private
Fence Fenced, Partial
Utilities Available Cable Connected, Electricity Connected, Natural Gas Connected, Sewer Connected, Trash Collection Public, Water Connected
View Neighborhood
Total Parking Spaces 6
Garage false
Building
Lot Description Cleared, Corner Lot, Garden, Landscaped, Level, Near Public Transit, Near School, Near Shops
Foundation Stone
Sewer Public Sewer
Water Public
Level or Stories Two
Structure Type Brick
Schools
Elementary Schools Cahill
Middle Schools Saugerties Junior High School
High Schools Saugerties
School District Saugerties
Others
Senior Community No
Special Listing Condition None






