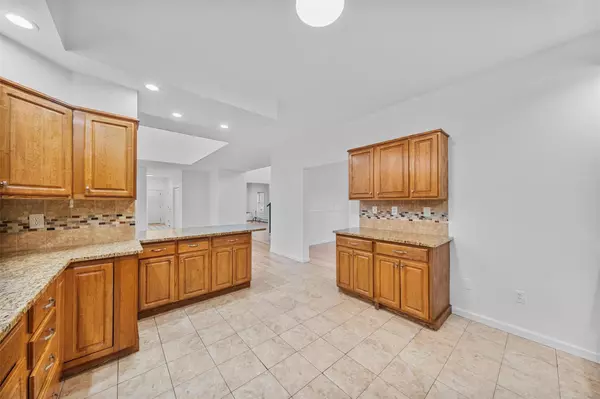1121 Estates DR Ossining, NY 10562
4 Beds
3 Baths
3,200 SqFt
UPDATED:
01/05/2025 06:09 PM
Key Details
Property Type Single Family Home
Sub Type Single Family Residence
Listing Status Active
Purchase Type For Sale
Square Footage 3,200 sqft
Price per Sqft $421
MLS Listing ID KEY805825
Style Colonial
Bedrooms 4
Full Baths 2
Half Baths 1
Originating Board onekey2
Rental Info No
Year Built 1997
Annual Tax Amount $25,025
Lot Size 1.800 Acres
Acres 1.8
Property Description
Step inside and be captivated by the gleaming, newly refinished hardwood floors and the light-filled, oversized rooms, perfect for entertaining or relaxing with family. The thoughtfully designed floor plan ensures seamless flow from room to room, enhancing both comfort and functionality.
Enjoy the tranquil outdoor space with plenty of room to garden, play, or simply unwind while taking in the natural beauty of the surroundings.
Conveniently located just minutes from the Taconic Parkway, this home offers easy access to commuting routes, shopping, dining, and local attractions. Don't miss your opportunity to own this move-in-ready masterpiece in an unbeatable location!
Location
State NY
County Westchester County
Interior
Interior Features Cathedral Ceiling(s), Crown Molding, Entrance Foyer, Formal Dining, Granite Counters, High Ceilings, Primary Bathroom, Open Floorplan, Open Kitchen, Storage, Walk-In Closet(s), Washer/Dryer Hookup
Heating Baseboard, Oil
Cooling Central Air
Flooring Other, Wood
Fireplaces Number 1
Fireplace Yes
Appliance Dishwasher, Other
Exterior
Parking Features Attached, Driveway, Garage, Garage Door Opener, Oversized
Garage Spaces 3.0
Utilities Available Cable Connected, Trash Collection Public
View Neighborhood, Trees/Woods
Garage true
Private Pool No
Building
Sewer Septic Tank
Water Public
Structure Type Batts Insulation,Block
Schools
Elementary Schools Mohansic
Middle Schools Mildred E Strang Middle School
High Schools Yorktown High School
School District Yorktown
Others
Senior Community No
Special Listing Condition None






