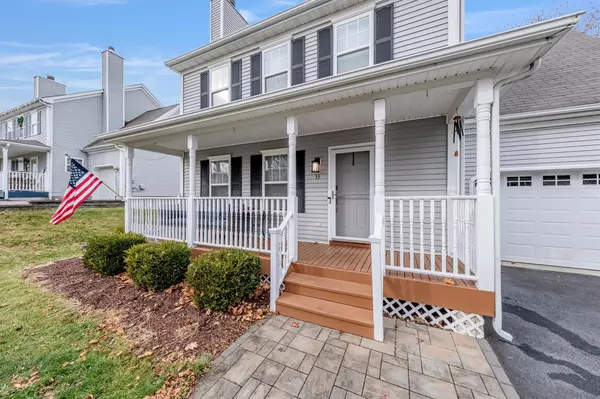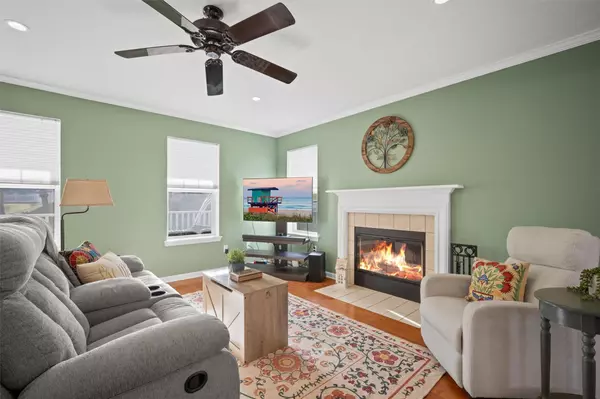33 Bush Creek LN Poughquag, NY 12570
4 Beds
3 Baths
1,625 SqFt
UPDATED:
12/30/2024 02:48 PM
Key Details
Property Type Single Family Home
Sub Type Single Family Residence
Listing Status Coming Soon
Purchase Type For Sale
Square Footage 1,625 sqft
Price per Sqft $304
Subdivision The Commons At Dalton Farm
MLS Listing ID KEY806482
Style Colonial
Bedrooms 4
Full Baths 2
Half Baths 1
HOA Fees $166/mo
Originating Board onekey2
Rental Info No
Year Built 1999
Annual Tax Amount $9,520
Lot Size 7,840 Sqft
Acres 0.18
Property Description
Inside,the heart of the home is the kitchen with granite countertops and a seamless flow into the dining and living areas. A wood-burning fireplace in the living room creates the perfect centerpiece for cozy evenings. Downstairs, the finished basement expands your living options, ideal for a home office, recreation space, or extra storage.
Living in Dalton Farms means access to exceptional amenities—a heated pool, tennis court, clubhouse, and playground—all just steps from your door.
Come see what makes this home so special.
Location
State NY
County Dutchess County
Rooms
Basement Full
Interior
Interior Features Granite Counters, Open Floorplan, Open Kitchen
Heating Hot Air
Cooling Central Air
Fireplace No
Appliance Dishwasher, Dryer, Electric Range, Refrigerator, Washer
Exterior
Garage Spaces 1.0
Utilities Available Electricity Available
Garage true
Building
Sewer Public Sewer
Water Public
Structure Type Frame
Schools
Elementary Schools Beekman
Middle Schools Union Vale Middle School
High Schools Arlington High School
School District Arlington
Others
Senior Community No
Special Listing Condition None






