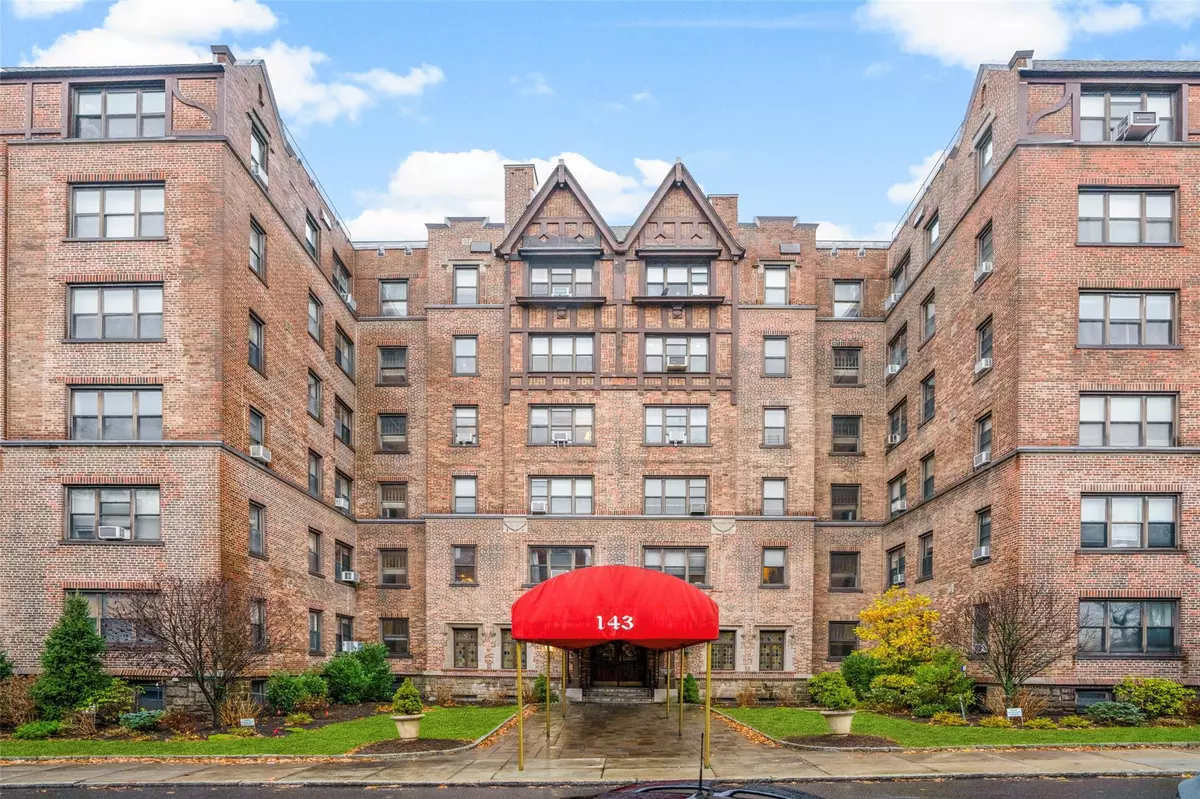143 Garth RD #3EF Scarsdale, NY 10583
4 Beds
2 Baths
1,725 SqFt
UPDATED:
01/05/2025 06:39 PM
Key Details
Property Type Condo
Sub Type Stock Cooperative
Listing Status Active
Purchase Type For Sale
Square Footage 1,725 sqft
Price per Sqft $434
Subdivision Colchester
MLS Listing ID KEY801822
Style Other
Bedrooms 4
Full Baths 2
Originating Board onekey2
Rental Info No
Year Built 1929
Lot Size 3,484 Sqft
Acres 0.08
Property Description
Location
State NY
County Westchester County
Rooms
Basement Common, Walk-Out Access
Interior
Interior Features Chefs Kitchen, Eat-in Kitchen, Entrance Foyer, Marble Counters, Recessed Lighting, Sound System, Storage, Walk-In Closet(s)
Heating Natural Gas, Radiant
Cooling Wall/Window Unit(s)
Flooring Hardwood
Fireplace No
Appliance Cooktop, Dishwasher, Microwave, Stainless Steel Appliance(s), Wine Refrigerator
Laundry Common Area
Exterior
Exterior Feature Courtyard
Parking Features On Street
Utilities Available Natural Gas Connected, Water Connected
Garage true
Building
Story 6
Sewer Public Sewer
Water Public
Level or Stories One
Structure Type Brick
Schools
Elementary Schools Greenvale
Middle Schools Eastchester Middle School
High Schools Eastchester Senior High School
School District Eastchester
Others
Senior Community No
Special Listing Condition None
Pets Allowed Dogs OK, Size Limit






