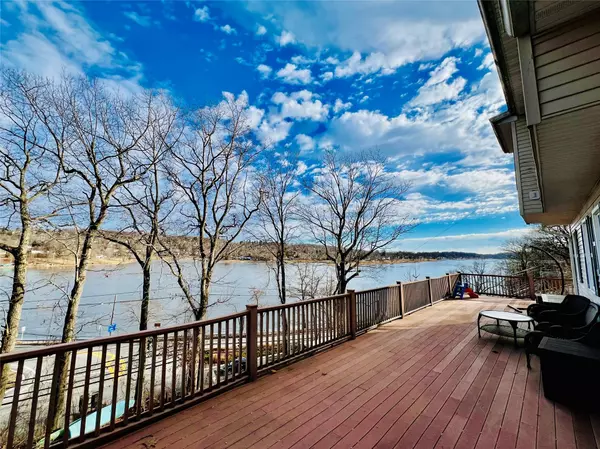10 Byram RD Carmel, NY 10512
3 Beds
5 Baths
3,500 SqFt
UPDATED:
01/03/2025 12:24 AM
Key Details
Property Type Single Family Home
Sub Type Single Family Residence
Listing Status Active
Purchase Type For Sale
Square Footage 3,500 sqft
Price per Sqft $192
MLS Listing ID KEY808924
Style Colonial
Bedrooms 3
Full Baths 5
Originating Board onekey2
Rental Info No
Year Built 1972
Annual Tax Amount $13,770
Lot Size 4,673 Sqft
Acres 0.1073
Property Description
Welcome to this expansive 3-bedroom, 5-bathroom Colonial with 3,500 square feet of living space and two bonus rooms, perfectly situated to overlook the serene beauty of Lake Carmel. This home is designed to impress from the moment you step into the 2-story foyer, featuring high-hat lighting and gleaming hardwood floors.
**Main Floor Highlights**
-Spacious Eat-In Kitchen: Custom cabinetry, a built-in microwave, dishwasher, and a refrigerator with French doors create a chef's dream. Choose between electric or gas cooking, enjoy the elegant backsplash, overhead fan, and the natural light pouring in through three large windows.
-Inviting Living Room: Two steps down reveal a stunning space with wide-plank flooring, exposed wooden beams, and sliding glass doors leading to a **12' x 60' wraparound deck** with breathtaking, unobstructed lake views.
-Comfortable Bedrooms: The first-floor primary bedroom boasts an en-suite bath, dual closets, and lake views. A second bedroom includes a charming alcove and closet.
-Luxurious Full Bath: Pamper yourself in the bubble jet tub conveniently located on this level.
**Lower Level – The Ultimate Entertainment Hub**
-Family Room: With 10-foot ceilings, wainscoting, and a **Honduran Mahogany bar** seating six, this space is perfect for hosting. A wood-burning fireplace with fan and stone surround adds warmth and ambiance. The area comfortably accommodates oversized furniture and a pool table with ample room to spare.
-Additional Features: Sliding glass doors open to a spacious patio overlooking the bi-level backyard. A full shower and laundry hookups are also located here for added convenience.
**Second Floor – Your Retreat Awaits**
-Two Bedrooms: Both offer lake views, ample closets, and one features an en-suite bath.
-Massive Loft Space: This unique area includes four alcoves, an en-suite bath, hidden storage, and panoramic lake views, making it ideal for relaxation or creative pursuits.
**Extraordinary Amenities**
-Heated 2-Car Garage: Enjoy lake views even in the garage, plus the convenience of a carport.
-Bonus Room: A versatile space formerly used as a recording studio, perfect for a home office or hobby room.
-Outdoor Living: A wraparound deck, patio, and bi-level backyard offer endless possibilities for outdoor enjoyment.
-Elevate your gatherings in the family room, complete with a built-in sound system for an immersive entertainment experience!
**Bonus Opportunity**
-An optional **.25-acre plot across the street** is available for purchase, adding even more value and potential to this exceptional property.
This home is more than just a residence; it's a lifestyle. Call today to schedule your private showing and make this hidden gem yours!
Location
State NY
County Putnam County
Rooms
Basement Finished
Interior
Interior Features First Floor Bedroom, First Floor Full Bath, Beamed Ceilings, Built-in Features, Ceiling Fan(s), Eat-in Kitchen, Entrance Foyer, High Ceilings, His and Hers Closets, Primary Bathroom, Natural Woodwork, Original Details, Sound System, Speakers, Storage, Walk Through Kitchen, Walk-In Closet(s), Washer/Dryer Hookup, Wet Bar
Heating Baseboard, Oil, Wood
Cooling Central Air
Fireplaces Number 1
Fireplaces Type Basement, Wood Burning
Fireplace Yes
Appliance Dishwasher, Dryer, Electric Cooktop, Electric Oven, Electric Range, Electric Water Heater, Freezer, Microwave, Refrigerator, Washer
Exterior
Parking Features Driveway
Garage Spaces 2.0
Utilities Available Trash Collection Public
View Lake
Total Parking Spaces 3
Garage true
Building
Lot Description Back Yard, Stone/Brick Wall, Views
Sewer Septic Tank
Water Drilled Well
Level or Stories Two
Structure Type Frame
Schools
Elementary Schools Kent Elementary
Middle Schools George Fischer Middle School
High Schools Carmel High School
School District Carmel
Others
Senior Community No
Special Listing Condition None



