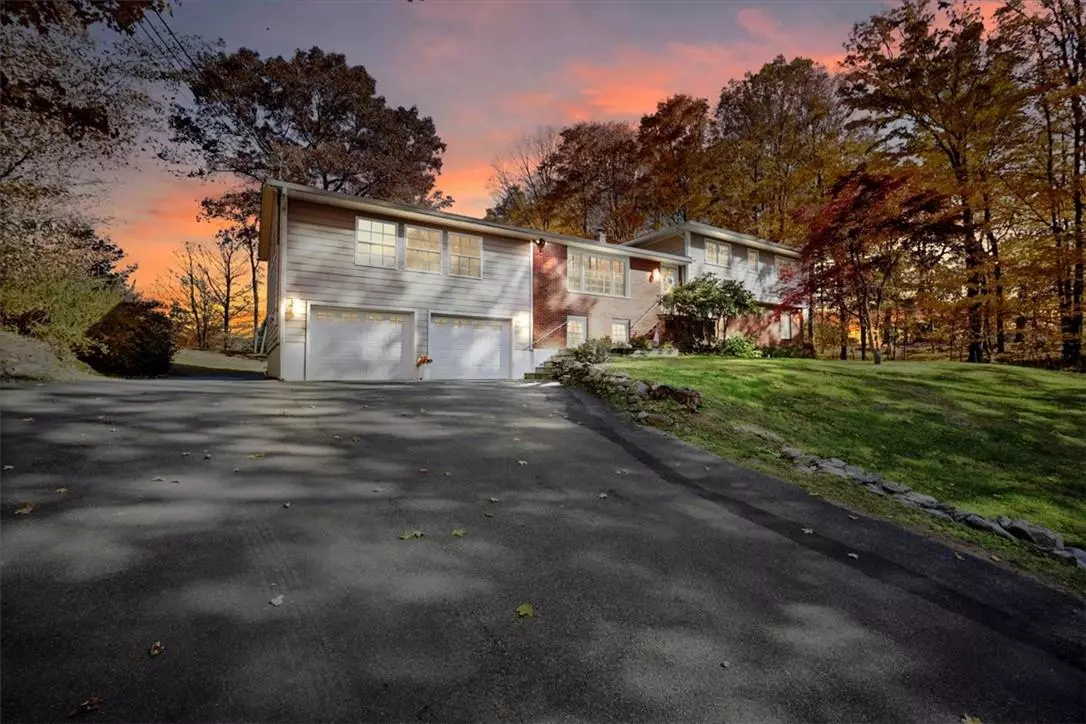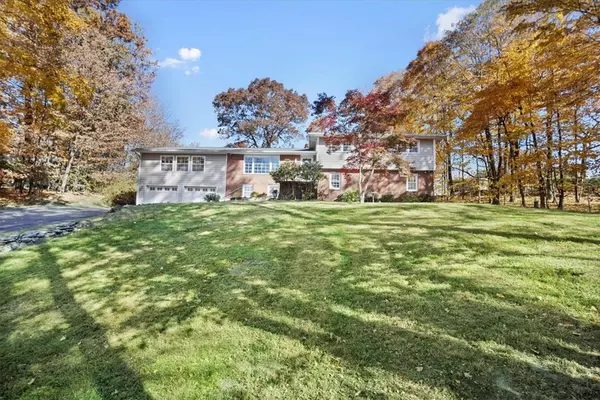6 Tower RD Newburgh, NY 12550
4 Beds
3 Baths
2,986 SqFt
UPDATED:
01/04/2025 02:17 PM
Key Details
Property Type Single Family Home
Sub Type Single Family Residence
Listing Status Active
Purchase Type For Sale
Square Footage 2,986 sqft
Price per Sqft $192
MLS Listing ID KEY808553
Style Split Ranch
Bedrooms 4
Full Baths 2
Half Baths 1
Originating Board onekey2
Rental Info No
Year Built 1965
Annual Tax Amount $9,937
Lot Size 1.000 Acres
Acres 1.0
Property Description
Location
State NY
County Orange County
Rooms
Basement Full
Interior
Interior Features Breakfast Bar, Built-in Features, Ceiling Fan(s), Crown Molding, Eat-in Kitchen, Entrance Foyer, Formal Dining, Granite Counters, Kitchen Island, Primary Bathroom, Pantry, Quartz/Quartzite Counters, Recessed Lighting, Walk-In Closet(s)
Heating Oil, Baseboard
Cooling Central Air
Flooring Hardwood
Fireplaces Number 1
Fireplaces Type Wood Burning
Fireplace Yes
Appliance Stainless Steel Appliance(s), Electric Water Heater, Dishwasher, Dryer, Microwave, Refrigerator, Washer
Laundry Laundry Room
Exterior
Parking Features Attached, Garage Door Opener
Garage Spaces 2.0
Utilities Available See Remarks
Amenities Available Park
View Mountain(s)
Total Parking Spaces 2
Garage true
Building
Lot Description Cul-De-Sac, Near Public Transit, Views
Sewer Septic Tank
Water Drilled Well
Level or Stories Multi/Split, Three Or More
Structure Type Frame,HardiPlank Type
Schools
Elementary Schools Marlboro Elementary School
Middle Schools Marlboro Middle School
High Schools Marlboro Central High School
School District Marlboro
Others
Senior Community No
Special Listing Condition None






