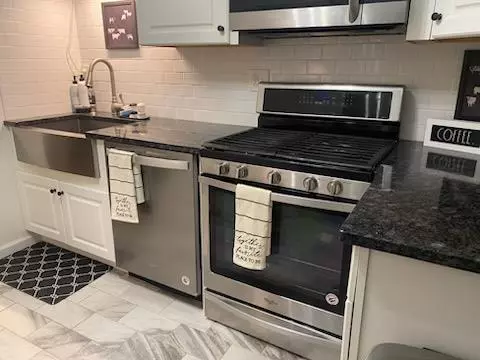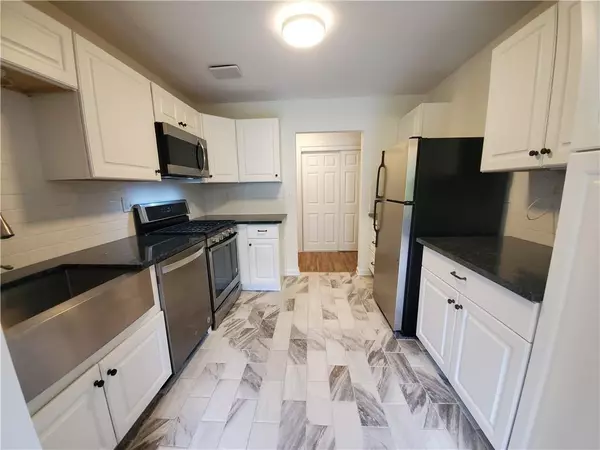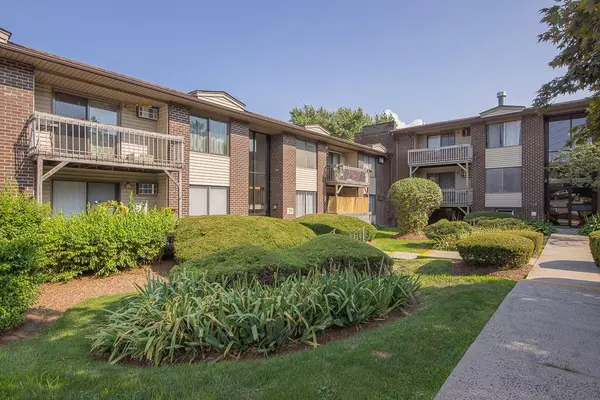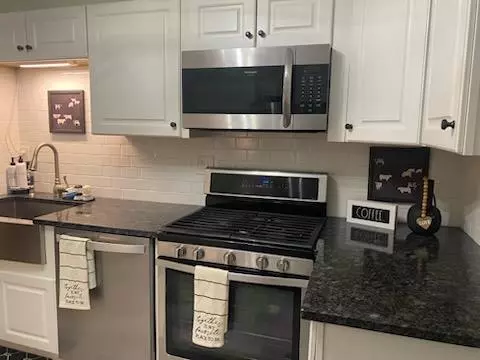296 Country Club LN Pomona, NY 10970
1 Bed
1 Bath
975 SqFt
UPDATED:
01/09/2025 02:43 AM
Key Details
Property Type Condo
Sub Type Condominium
Listing Status Active
Purchase Type For Sale
Square Footage 975 sqft
Price per Sqft $282
MLS Listing ID KEY809324
Style Garden
Bedrooms 1
Full Baths 1
HOA Fees $337/mo
Originating Board onekey2
Rental Info No
Year Built 1972
Annual Tax Amount $6,800
Lot Size 2,178 Sqft
Acres 0.05
Property Description
Location
State NY
County Rockland County
Rooms
Basement Storage Space
Interior
Interior Features First Floor Bedroom, Ceiling Fan(s), Crown Molding, Entrance Foyer, Formal Dining, Galley Type Kitchen, Granite Counters, His and Hers Closets, Open Floorplan, Open Kitchen, Other, Pantry, Recessed Lighting, Storage, Walk Through Kitchen, Walk-In Closet(s)
Heating See Remarks
Cooling Wall/Window Unit(s)
Fireplace No
Appliance Convection Oven, Cooktop, Dishwasher, ENERGY STAR Qualified Appliances, Exhaust Fan, Gas Range, Microwave, Oven, Range, Refrigerator, Stainless Steel Appliance(s)
Exterior
Garage Spaces 2.0
Utilities Available See Remarks
Garage false
Building
Sewer Public Sewer
Water Public
Structure Type Brick
Schools
Elementary Schools James A Farley Elementary School
Middle Schools Haverstraw Elementary School (Grades 4-6)
High Schools North Rockland High School
School District Haverstraw-Stony Pt (North Rockland)
Others
Senior Community No
Special Listing Condition None






