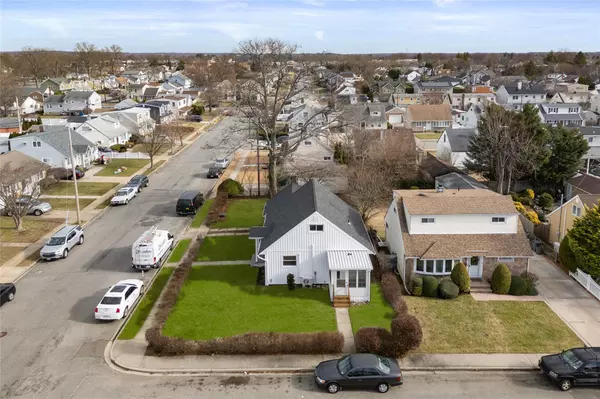53 Ketcham AVE Hicksville, NY 11801
4 Beds
3 Baths
1,628 SqFt
UPDATED:
01/05/2025 09:38 PM
Key Details
Property Type Single Family Home
Sub Type Single Family Residence
Listing Status Active
Purchase Type For Sale
Square Footage 1,628 sqft
Price per Sqft $552
MLS Listing ID KEY809098
Style Exp Cape
Bedrooms 4
Full Baths 2
Half Baths 1
Originating Board onekey2
Rental Info No
Year Built 1955
Annual Tax Amount $14,367
Lot Size 5,000 Sqft
Acres 0.1148
Lot Dimensions 50x100
Property Description
Location
State NY
County Nassau County
Rooms
Basement Finished, Full, Walk-Out Access
Interior
Interior Features First Floor Bedroom, Eat-in Kitchen, Master Downstairs
Heating Electric
Cooling Ductless
Flooring Hardwood
Fireplace No
Appliance Electric Water Heater
Laundry Laundry Room
Exterior
Parking Features Driveway, Private
Garage Spaces 2.0
Utilities Available Sewer Available
Garage false
Private Pool No
Building
Sewer Public Sewer
Water Public
Level or Stories Two
Structure Type Frame,Vinyl Siding
Schools
Elementary Schools Woodland Avenue School
Middle Schools Hicksville Middle School
High Schools Hicksville High School
School District Hicksville
Others
Senior Community No
Special Listing Condition Standard






