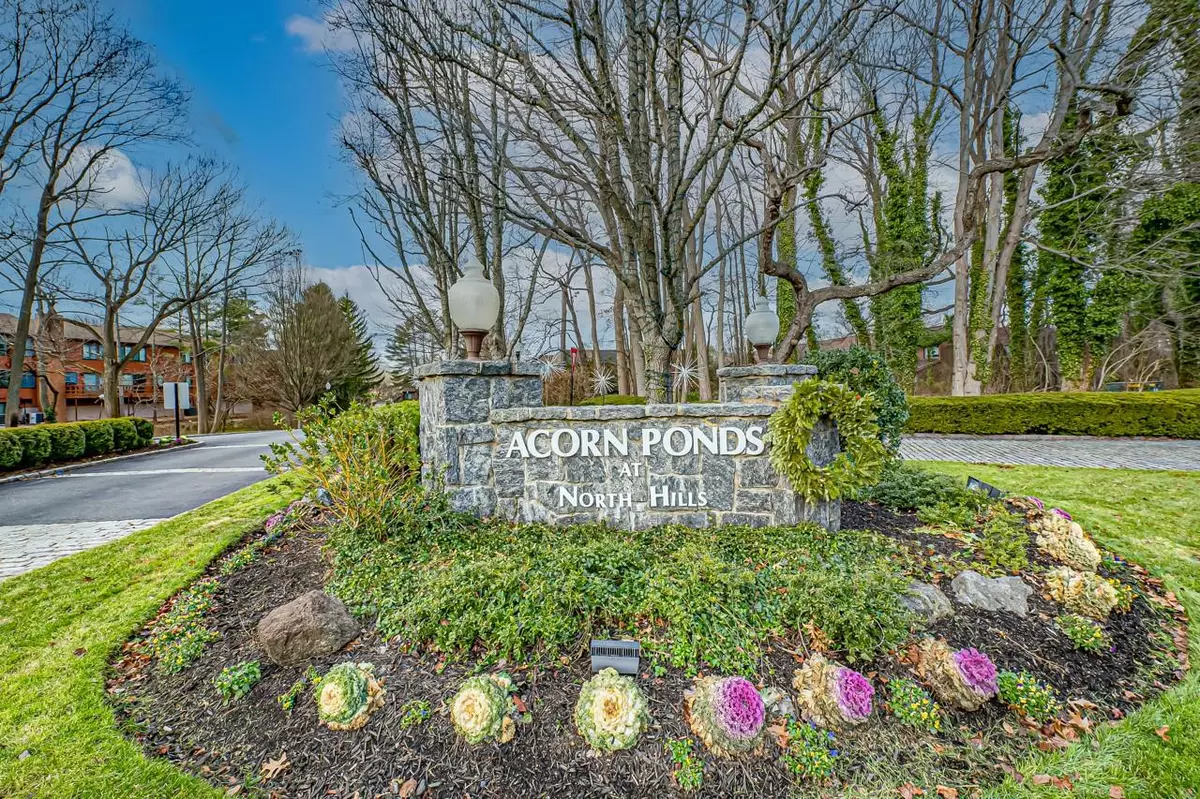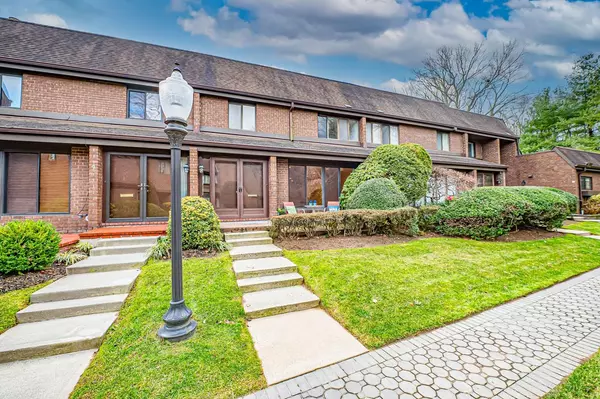6 Fox RDG Roslyn, NY 11576
2 Beds
3 Baths
1,612 SqFt
UPDATED:
01/07/2025 07:05 AM
Key Details
Property Type Condo
Sub Type Condominium
Listing Status Active
Purchase Type For Sale
Square Footage 1,612 sqft
Price per Sqft $519
Subdivision Acorn Ponds
MLS Listing ID KEY808073
Style Townhouse
Bedrooms 2
Full Baths 2
Half Baths 1
HOA Fees $630/mo
Originating Board onekey2
Rental Info No
Year Built 1979
Annual Tax Amount $11,106
Property Description
Amenities include, clubhouse, indoor & outdoor pool, gym, tennis, playground. Ideal location near to highways, shopping, parks, hospitals, a North Shore community.
Award winning Herricks SD.
Location
State NY
County Nassau County
Interior
Interior Features Eat-in Kitchen, Entrance Foyer, Formal Dining, Granite Counters, High Ceilings, Kitchen Island, Primary Bathroom, Open Floorplan, Open Kitchen, Recessed Lighting, Storage, Walk-In Closet(s), Washer/Dryer Hookup
Heating Forced Air
Cooling Central Air
Flooring Ceramic Tile, Hardwood
Fireplace No
Appliance Dishwasher, Dryer, Electric Range, Oven, Refrigerator, Washer
Laundry In Kitchen
Exterior
Garage Spaces 2.0
Pool Community, Indoor, Outdoor Pool
Utilities Available Cable Available
Amenities Available Clubhouse, Fitness Center, Playground, Pool, Recreation Facilities
Garage true
Building
Sewer Public Sewer
Water Public
Structure Type Frame
Schools
Elementary Schools Contact Agent
Middle Schools Herricks Middle School
High Schools Herricks High School
School District Herricks
Others
Senior Community No
Special Listing Condition Standard
Pets Allowed Cats OK, Dogs OK






