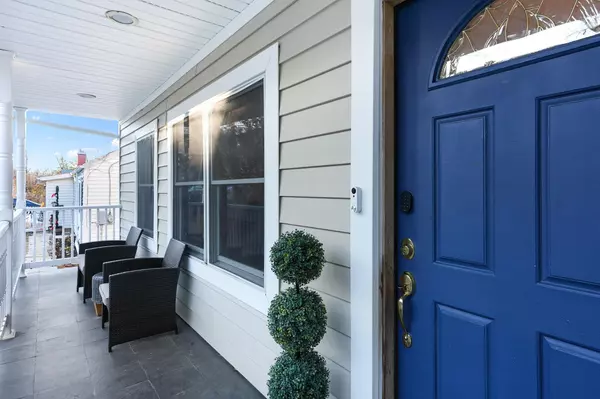63 Embree ST Tarrytown, NY 10591
5 Beds
3 Baths
1,735 SqFt
UPDATED:
01/07/2025 04:06 PM
Key Details
Property Type Single Family Home
Sub Type Single Family Residence
Listing Status Coming Soon
Purchase Type For Sale
Square Footage 1,735 sqft
Price per Sqft $489
MLS Listing ID KEY805035
Style Colonial
Bedrooms 5
Full Baths 3
Originating Board onekey2
Rental Info No
Year Built 1942
Annual Tax Amount $19,967
Lot Size 8,276 Sqft
Acres 0.19
Property Description
Location
State NY
County Westchester County
Rooms
Basement Finished
Interior
Interior Features First Floor Bedroom, First Floor Full Bath, Ceiling Fan(s), Primary Bathroom, Recessed Lighting, Washer/Dryer Hookup
Heating Hot Water, Natural Gas
Cooling Central Air, Ductless
Fireplace No
Appliance Dishwasher, Dryer, Gas Cooktop, Gas Oven, Gas Range, Microwave, Refrigerator, Stainless Steel Appliance(s), Washer, Gas Water Heater
Exterior
Utilities Available Electricity Connected, Natural Gas Connected, Sewer Connected, Trash Collection Public, Water Connected
Garage false
Building
Sewer Public Sewer
Water Public
Structure Type Vinyl Siding
Schools
Elementary Schools Dows Lane (K-3) School
Middle Schools Irvington Middle School
High Schools Irvington High School
School District Irvington
Others
Senior Community No
Special Listing Condition None






