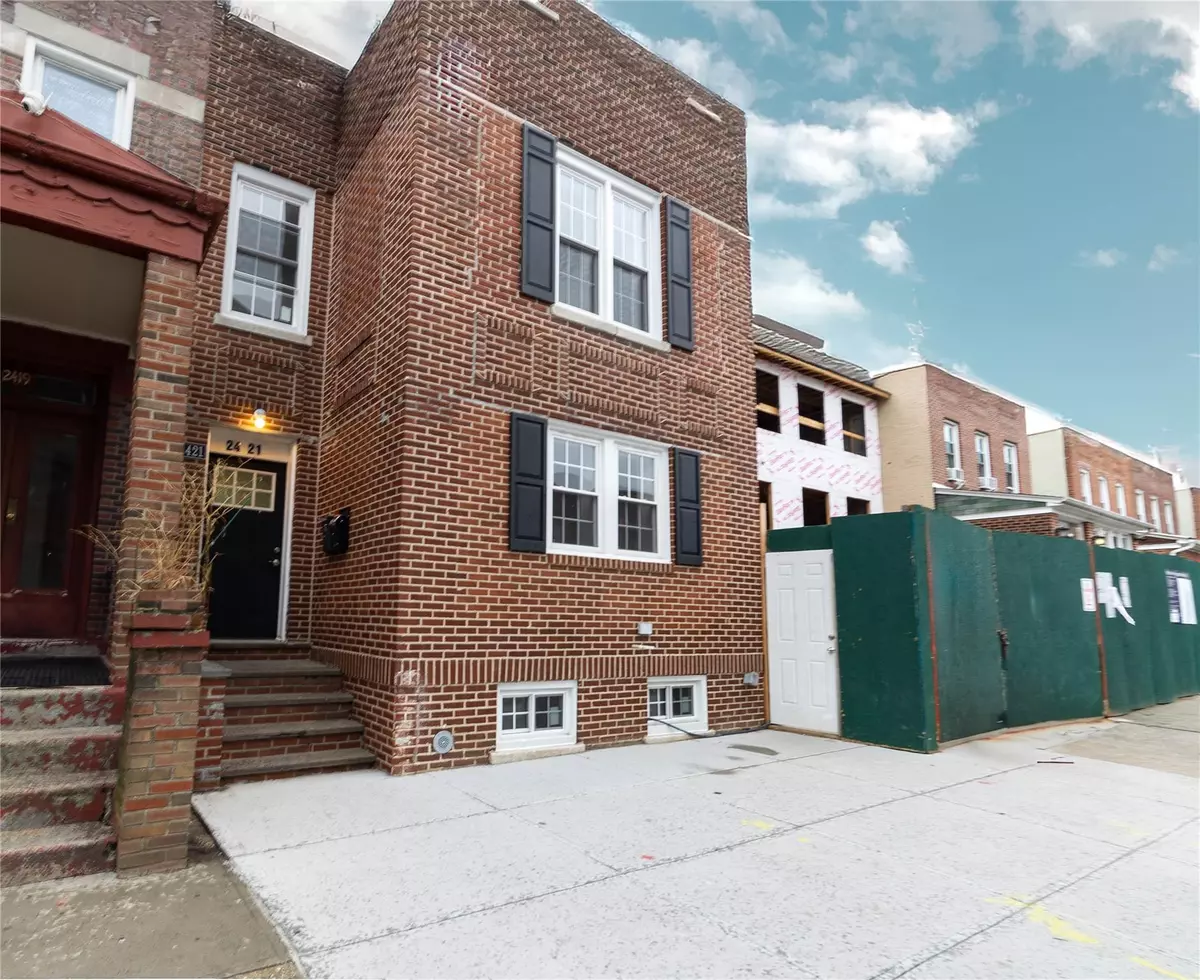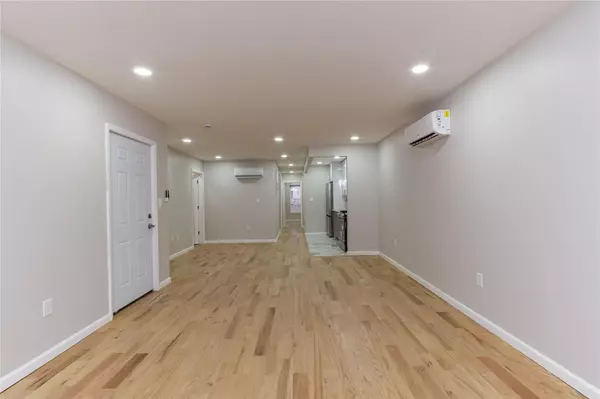24-21 42nd ST Astoria, NY 11103
5 Beds
4 Baths
UPDATED:
01/08/2025 12:50 AM
Key Details
Property Type Multi-Family
Sub Type Duplex
Listing Status Active
Purchase Type For Sale
MLS Listing ID KEY810587
Style Townhouse
Bedrooms 5
Full Baths 4
Originating Board onekey2
Rental Info No
Year Built 1935
Annual Tax Amount $9,332
Property Description
Step into this beautifully renovated, solid brick & block 2 family home that offers everything you've been dreaming of—spacious living, modern features, and an unbeatable location in the heart of vibrant Astoria.
Upper Unit: 3 bedrooms, 2 luxury baths.
Lower Unit: 2 bedrooms, 2 designer baths.
Full basement with half-bath, laundry area, and storage.
Features:
Stylish kitchens with stainless appliances and floor 2 ceiling cabinetry.
Spacious living/ dining areas with recessed lighting.
Master bedrooms with walk-in closets.
Individually controlled split A/C systems on each Room.
Everything is NEW in the house!
Luxury tiled baths with His & Hers vanities.
Fenced backyard.
Prime Location:
Close to public transportation, shopping, schools, and highways.
This exceptional home seamlessly blends contemporary upgrades with thoughtful design, making it perfect for anyone seeking the best of Astoria living.
Location
State NY
County Queens
Rooms
Basement Partially Finished
Interior
Interior Features First Floor Bedroom, First Floor Full Bath, Double Vanity, Primary Bathroom, Master Downstairs, Open Kitchen, Quartz/Quartzite Counters, Recessed Lighting, Walk-In Closet(s), Washer/Dryer Hookup
Heating Electric, ENERGY STAR Qualified Equipment
Cooling None
Flooring Hardwood
Fireplace No
Laundry Electric Dryer Hookup, Gas Dryer Hookup, In Basement, Washer Hookup
Exterior
Utilities Available Electricity Available, Electricity Connected, Natural Gas Available, Natural Gas Connected, Water Available, Water Connected
Garage false
Private Pool No
Building
Lot Description Back Yard
Sewer Public Sewer
Water Public
Structure Type Block,Brick
Others
Senior Community No
Special Listing Condition Standard






