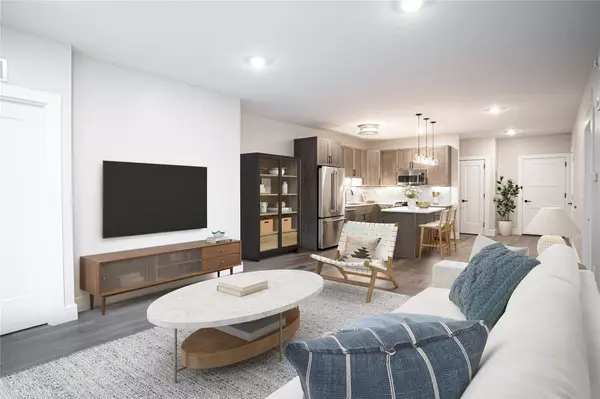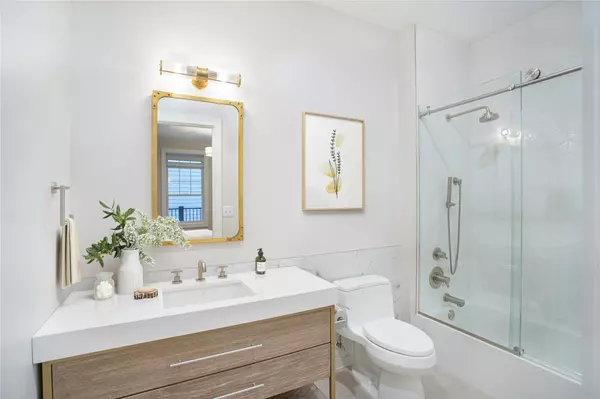990 Corporate DR #501 Westbury, NY 11590
2 Beds
3 Baths
1,198 SqFt
UPDATED:
01/08/2025 07:07 AM
Key Details
Property Type Single Family Home, Condo
Sub Type Apartment
Listing Status Active
Purchase Type For Rent
Square Footage 1,198 sqft
Subdivision Vanderbilt
MLS Listing ID KEY810911
Style Contemporary
Bedrooms 2
Full Baths 2
Half Baths 1
Originating Board onekey2
Rental Info No
Year Built 2018
Property Description
Location
State NY
County Nassau County
Rooms
Basement None
Interior
Interior Features Kitchen Island, Primary Bathroom, Walk-In Closet(s)
Heating Hot Air, Natural Gas
Cooling Central Air
Fireplace No
Appliance Dishwasher, Dryer, Microwave, Oven, Refrigerator, Washer
Laundry In Unit
Exterior
Exterior Feature Balcony
Parking Features Common, Covered, Electric Vehicle Charging Station(s), Garage, Parking Lot
Garage Spaces 100.0
Pool Community, Fenced, In Ground, Outdoor Pool
Utilities Available Electricity Connected, Natural Gas Connected, Sewer Connected, Water Connected
Garage true
Private Pool No
Building
Sewer Public Sewer
Water Public
Level or Stories One
Structure Type Unknown
Schools
Elementary Schools Contact Agent
Middle Schools Lawrence Road Middle School
High Schools Uniondale High School
School District Uniondale
Others
Senior Community No
Special Listing Condition Security Deposit
Pets Allowed Yes






