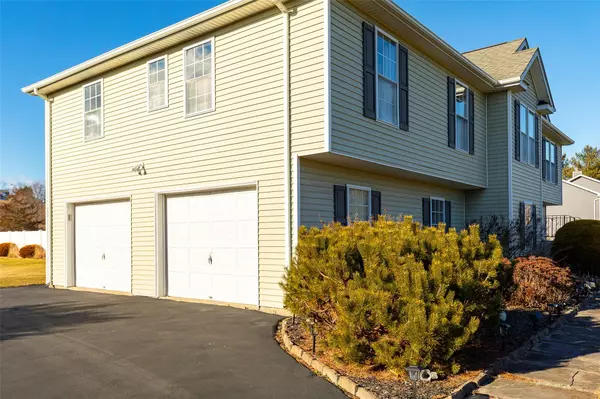15 Smith RD Pleasant Valley, NY 12569
3 Beds
3 Baths
2,479 SqFt
UPDATED:
01/10/2025 07:07 AM
Key Details
Property Type Single Family Home
Sub Type Single Family Residence
Listing Status Active
Purchase Type For Sale
Square Footage 2,479 sqft
Price per Sqft $221
Subdivision Cambridge Estates
MLS Listing ID KEY811605
Style Raised Ranch
Bedrooms 3
Full Baths 3
Originating Board onekey2
Rental Info No
Year Built 2000
Annual Tax Amount $10,232
Lot Size 2.060 Acres
Acres 2.06
Property Description
Just off the kitchen is direct access via sliding glass doors to the back deck overlooking a stunning backyard oasis. The in-ground pool is surrounded by stamped concrete and privacy fencing and is the perfect location for summer gatherings. This expansive property also features a fire pit, a storage shed, and plenty of room to relax or play. Additional highlights include a two-car garage, a central air conditioning system, and close proximity to major shops, restaurants and the Taconic State Parkway, making it a commuter's dream.Don't miss your chance to own this incredible home that combines functionality, entertainment, and privacy. Schedule your showing today!
Location
State NY
County Dutchess County
Rooms
Basement Finished, Full, Walk-Out Access
Interior
Interior Features Ceiling Fan(s), Eat-in Kitchen, Formal Dining, High Ceilings, High Speed Internet, Primary Bathroom, Open Floorplan, Pantry, Soaking Tub
Heating Baseboard, Oil
Cooling Central Air
Flooring Wood
Fireplaces Number 1
Fireplace Yes
Appliance Dishwasher, Dryer, Microwave, Range, Refrigerator, Stainless Steel Appliance(s), Washer
Laundry Electric Dryer Hookup, In Basement, Laundry Room, Washer Hookup
Exterior
Parking Features Driveway, Garage, Garage Door Opener, Storage
Garage Spaces 2.0
Fence Vinyl
Pool Fenced, In Ground, Pool Cover
Utilities Available Cable Connected, Electricity Connected, Trash Collection Private
Garage true
Private Pool Yes
Building
Sewer Septic Tank
Water Drilled Well
Level or Stories Split Entry (Bi-Level)
Structure Type Vinyl Siding
Schools
Elementary Schools Traver Road Primary School
Middle Schools Lagrange Middle School
High Schools Arlington High School
School District Arlington
Others
Senior Community No
Special Listing Condition None






