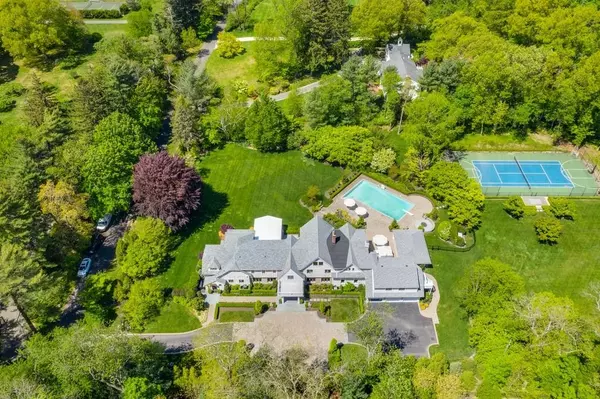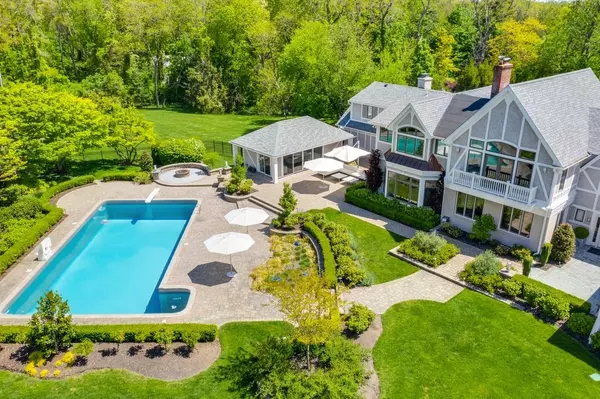15 Banbury LN Lloyd Harbor, NY 11743
5 Beds
7 Baths
6,000 SqFt
UPDATED:
Key Details
Property Type Single Family Home
Sub Type Single Family Residence
Listing Status Pending
Purchase Type For Sale
Square Footage 6,000 sqft
Price per Sqft $533
Subdivision Banbury
MLS Listing ID 845527
Style Mini Estate,Tudor
Bedrooms 5
Full Baths 5
Half Baths 2
HOA Y/N No
Rental Info No
Year Built 1920
Annual Tax Amount $51,525
Lot Size 3.010 Acres
Acres 3.01
Property Sub-Type Single Family Residence
Source onekey2
Property Description
Location
State NY
County Suffolk County
Rooms
Basement Partial, See Remarks
Interior
Interior Features Beamed Ceilings, Built-in Features, Cathedral Ceiling(s), Chandelier, Chefs Kitchen, Crown Molding, Double Vanity, Eat-in Kitchen, Entrance Foyer, Formal Dining, His and Hers Closets, Kitchen Island, Primary Bathroom, Original Details, Pantry, Quartz/Quartzite Counters, Recessed Lighting, Speakers, Storage, Washer/Dryer Hookup, Wired for Sound
Heating Hot Water, Oil, Radiant Floor
Cooling Central Air, Ductless
Flooring Hardwood
Fireplaces Number 3
Fireplaces Type Bedroom, Gas, Living Room
Fireplace Yes
Appliance Cooktop, Dishwasher, Dryer, Electric Oven, Exhaust Fan, Freezer, Microwave, Oven, Refrigerator, Stainless Steel Appliance(s), Washer, Water Purifier Owned
Laundry In Hall, Laundry Room, Multiple Locations
Exterior
Exterior Feature Awning(s), Basketball Court, Fire Pit, Garden, Gas Grill, Juliet Balcony, Lighting, Other, Speakers, Tennis Court(s)
Parking Features Driveway, Garage, Oversized
Garage Spaces 3.0
Fence Fenced
Pool Diving Board, Electric Heat, Other, Outdoor Pool, Salt Water
Utilities Available Electricity Connected
Total Parking Spaces 20
Garage true
Private Pool Yes
Building
Lot Description Landscaped, Near School, Other, Private, See Remarks, Sprinklers In Front, Sprinklers In Rear
Sewer Cesspool
Water Well
Schools
Elementary Schools Contact Agent
Middle Schools Cold Spring Harbor High School
High Schools Cold Spring Harbor
School District Cold Spring Harbor
Others
Senior Community No
Special Listing Condition None






