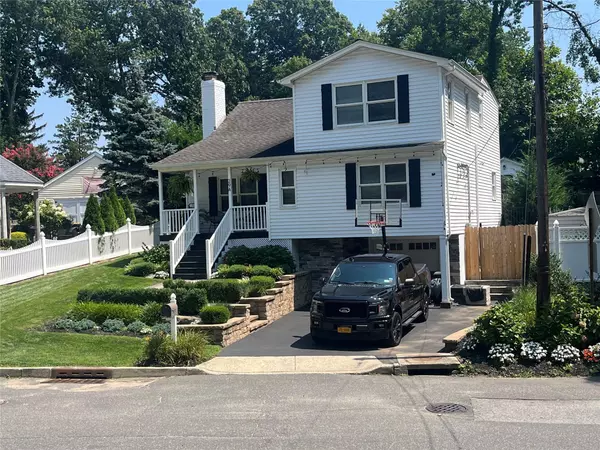29A Upland DR East Northport, NY 11731
4 Beds
3 Baths
1,900 SqFt
UPDATED:
Key Details
Property Type Single Family Home
Sub Type Single Family Residence
Listing Status Pending
Purchase Type For Sale
Square Footage 1,900 sqft
Price per Sqft $473
MLS Listing ID 808061
Style Exp Cape
Bedrooms 4
Full Baths 3
HOA Y/N No
Rental Info No
Year Built 1980
Annual Tax Amount $10,300
Lot Size 7205.000 Acres
Acres 7205.0
Lot Dimensions 55 x 131
Property Sub-Type Single Family Residence
Source onekey2
Property Description
Location
State NY
County Suffolk County
Rooms
Basement Finished
Interior
Interior Features First Floor Bedroom, First Floor Full Bath, Beamed Ceilings, Cathedral Ceiling(s), Ceiling Fan(s), Chefs Kitchen, Crown Molding, Eat-in Kitchen, ENERGY STAR Qualified Door(s), Entrance Foyer, Formal Dining, Kitchen Island, Master Downstairs, Natural Woodwork, Open Floorplan, Open Kitchen, Soaking Tub, Washer/Dryer Hookup
Cooling Central Air
Flooring Wood
Fireplaces Number 2
Fireplaces Type Living Room
Fireplace Yes
Appliance Dishwasher, Dryer, Microwave, Oven, Refrigerator, Stainless Steel Appliance(s), Washer, Gas Water Heater
Laundry Gas Dryer Hookup, In Basement
Exterior
Exterior Feature Fire Pit, Garden, Gas Grill
Parking Features Driveway, Garage Door Opener, Heated Garage
Garage Spaces 1.0
Fence Back Yard
Pool In Ground, Pool Cover, Salt Water
Utilities Available Electricity Connected, Natural Gas Available, Natural Gas Connected, Trash Collection Public
Total Parking Spaces 2
Garage true
Building
Lot Description Back Yard, Front Yard, Garden, Landscaped, Near Public Transit, Near School, Near Shops, Paved, Private, Sprinklers In Front, Sprinklers In Rear, Stone/Brick Wall
Foundation Stone
Sewer Cesspool
Water Public
Level or Stories Two
Structure Type Vinyl Siding
Schools
Elementary Schools Pulaski Road School
Middle Schools Northport Middle School
High Schools Northport-East Northport
School District Northport-East Northport
Others
Senior Community No
Special Listing Condition None






