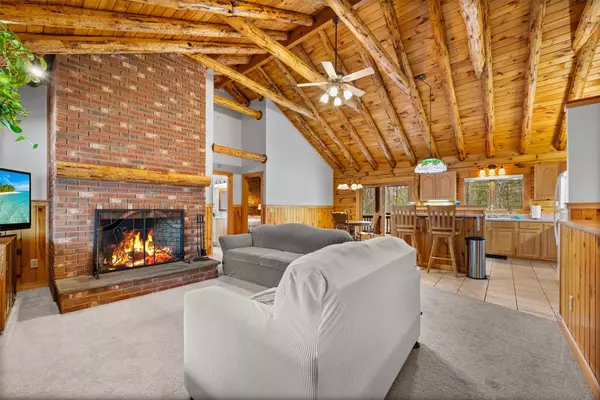563 Peenpack TRL Sparrowbush, NY 12780
3 Beds
2 Baths
1,400 SqFt
UPDATED:
Key Details
Property Type Single Family Home
Sub Type Single Family Residence
Listing Status Active
Purchase Type For Sale
Square Footage 1,400 sqft
Price per Sqft $420
MLS Listing ID 843734
Style Log
Bedrooms 3
Full Baths 2
HOA Y/N No
Rental Info No
Year Built 2001
Annual Tax Amount $7,158
Lot Size 2.770 Acres
Acres 2.77
Property Sub-Type Single Family Residence
Source onekey2
Property Description
Welcome to your dream retreat! Nestled on a peaceful 2.77-acre lot in the scenic Town of Deerpark, this meticulously maintained custom-built log cabin offers the perfect blend of rustic charm and modern comfort. Featuring 3 bedrooms and 2 full baths, this home is an absolute gem for anyone seeking tranquility, character, and quality craftsmanship.
Step inside and be welcomed by a spacious living room adorned with a stunning floor-to-ceiling brick fireplace, the heart of the home. The custom beamed ceiling is accented with rustic rope detail, adding a unique and inviting touch. The kitchen boasts a tile floor, breakfast bar, and plenty of space for your culinary adventures.
A dedicated mudroom with washer & dryer keeps things tidy, while plush wall-to-wall carpeting adds comfort throughout the home. The Primary bedroom features a beamed ceiling and mirrored double closet doors, creating a cozy and airy atmosphere.
Relax or entertain on your expansive front and back porches, perfect for morning coffee or evening sunsets. Downstairs, the full unfinished basement spans the entire footprint of the home and features radiant heat plus a woodstove that efficiently heats the entire house—huge energy savings on your O&R bill!
Outside, a massive 3-bay log garage (36' x 23') awaits, ideal for car enthusiasts, a workshop, or extra storage. Solar panels on the rear roof help power the home, making this not just a beautiful choice—but a smart one.
This property has it all—privacy, charm, efficiency, and space. Truly one-of-a-kind and move-in ready. Come see it for yourself!
Location
State NY
County Orange County
Rooms
Basement Full
Interior
Interior Features First Floor Bedroom, First Floor Full Bath, Beamed Ceilings
Heating Propane
Cooling None
Fireplaces Number 1
Fireplaces Type Living Room, Wood Burning, Wood Burning Stove
Fireplace Yes
Appliance Gas Range, Microwave, Oven, Refrigerator
Exterior
Garage Spaces 3.0
Utilities Available Electricity Connected, Propane, Trash Collection Private, Water Connected
View Trees/Woods
Total Parking Spaces 10
Garage true
Private Pool No
Building
Lot Description Back Yard, Cleared, Front Yard, Landscaped, Level, Part Wooded, Private
Sewer Septic Tank
Water Well
Level or Stories One
Structure Type Log
Schools
Elementary Schools N A Hamilton Bicentennial School
Middle Schools Port Jervis Middle School
High Schools Port Jervis
School District Port Jervis
Others
Senior Community No
Special Listing Condition None
Virtual Tour https://tours.hometourvision.com/x2103792






