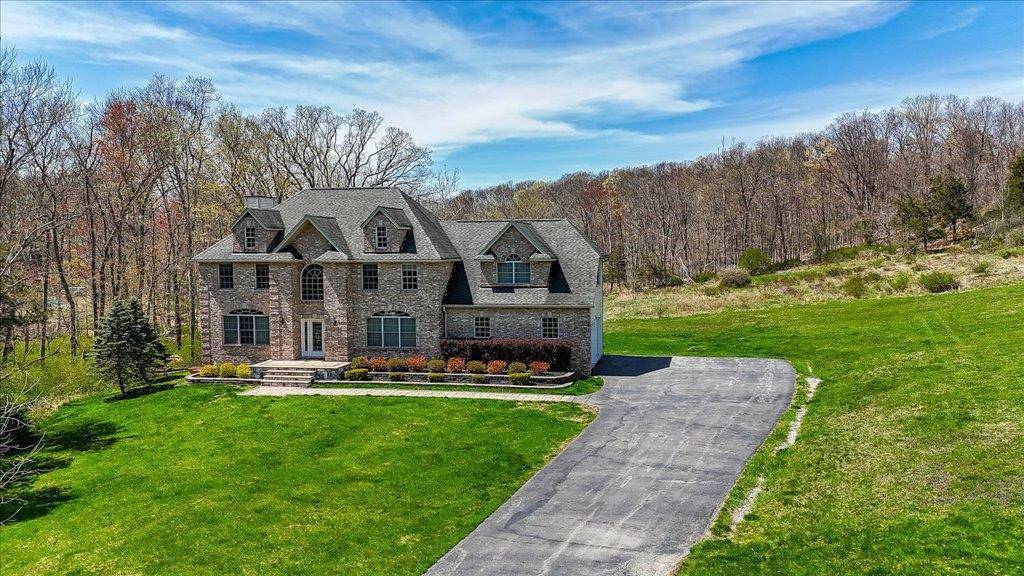11 Saddle Hill RD Chester, NY 10918
4 Beds
4 Baths
4,489 SqFt
OPEN HOUSE
Sun Jun 22, 10:00am - 12:00pm
UPDATED:
Key Details
Property Type Single Family Home
Sub Type Single Family Residence
Listing Status Active
Purchase Type For Sale
Square Footage 4,489 sqft
Price per Sqft $201
MLS Listing ID 852024
Style Colonial
Bedrooms 4
Full Baths 4
HOA Y/N No
Rental Info No
Year Built 2006
Annual Tax Amount $19,658
Lot Size 2.300 Acres
Acres 2.3
Property Sub-Type Single Family Residence
Source onekey2
Property Description
This stunning brick Colonial seamlessly blends private luxury with everyday convenience. With over 5,000 square feet of beautifully finished living space, this home offers room for everyone to live, work, and relax in comfort. Step through the grand two-story foyer and take in the abundant natural light and gleaming hardwood floors that run throughout the home. The main level boasts a formal dining room, a versatile office or flex space with French doors, and a spacious, updated family room that flows effortlessly into the eat-in kitchen, featuring granite countertops and top-of-the-line LG appliances .Just off the kitchen, you'll find a full bathroom, a private laundry room, and access to the oversized two-car garage. Upstairs, retreat to the massive owner's suite with a beautifully updated bath, complete with a standalone soaking tub overlooking serene natural views. Three additional spacious bedrooms feature hardwood flooring and generous closets, while a second updated full bath completes the upper level. The fully finished lower level includes a bonus room, another updated full bathroom, and walk-out access to the newly enhanced backyard patio, perfect for entertaining or unwinding outdoors. Built in 2006 and set on over 2 acres of flat, private land, this home offers the peace and space you crave—yet it's just minutes from shopping, schools, public transit, hiking trails, lakes, and more.
Location
State NY
County Orange County
Rooms
Basement Finished, Full, Walk-Out Access
Interior
Interior Features First Floor Full Bath, Ceiling Fan(s), Central Vacuum, Chandelier, Chefs Kitchen, Double Vanity, Eat-in Kitchen, ENERGY STAR Qualified Door(s), Entrance Foyer, Formal Dining, Granite Counters, His and Hers Closets, Kitchen Island, Primary Bathroom, Open Floorplan, Open Kitchen, Pantry, Recessed Lighting, Smart Thermostat, Soaking Tub, Sound System, Stone Counters, Storage, Walk-In Closet(s)
Heating Oil, Steam
Cooling Central Air
Flooring Hardwood
Fireplaces Number 1
Fireplaces Type Family Room
Fireplace Yes
Appliance Convection Oven, Dishwasher, Dryer, ENERGY STAR Qualified Appliances, Exhaust Fan, Gas Cooktop, Gas Oven, Microwave, Oven, Refrigerator, Stainless Steel Appliance(s), Trash Compactor, Washer, Oil Water Heater
Laundry Laundry Room
Exterior
Parking Features Attached, Driveway
Garage Spaces 2.0
Fence None
Utilities Available Cable Connected, Electricity Connected, Phone Connected, Trash Collection Private, Water Connected
Garage true
Private Pool No
Building
Lot Description Level, Near Public Transit, Near School, Near Shops, Part Wooded, Private
Sewer Septic Tank
Water Well
Structure Type Brick,Frame
Schools
Elementary Schools North Main Street
Middle Schools Monroe-Woodbury Middle School
High Schools Monroe-Woodbury High School
Others
Senior Community No
Special Listing Condition None
Virtual Tour https://rmcrealestatephotography.hd.pics/11-Saddle-Hill-Rd/idx






