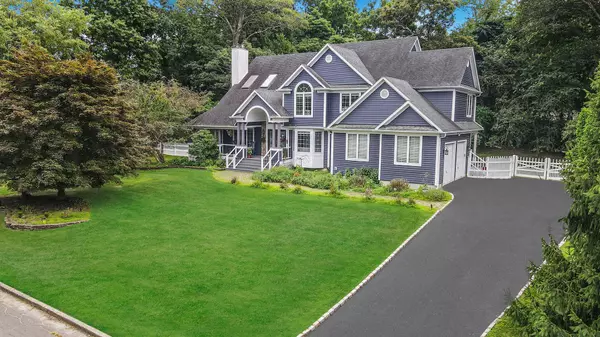12 Griffen CT Miller Place, NY 11764
5 Beds
3 Baths
4,000 SqFt
UPDATED:
Key Details
Property Type Single Family Home
Sub Type Single Family Residence
Listing Status Active
Purchase Type For Sale
Square Footage 4,000 sqft
Price per Sqft $343
Subdivision North Harbor
MLS Listing ID 897741
Style Colonial
Bedrooms 5
Full Baths 3
HOA Y/N No
Rental Info No
Year Built 1996
Annual Tax Amount $22,325
Lot Size 0.930 Acres
Acres 0.93
Property Sub-Type Single Family Residence
Source onekey2
Property Description
Upstairs, the palatial primary suite boasts its own cathedral ceilings, a spa-like bathroom with a free-standing soaking tub, expansive walk-in shower, and a thoughtfully designed bonus space ideal for a nursery, couture dressing room, or grand closet. Every detail down to the custom fixtures and intricate finishes has been curated with intention.The fully finished lower level offers soaring ceilings, a private exterior entrance, dual upgraded electrical panels, new mechanical, and endless possibilities for recreation, extended living, or personalized design. Outdoors, nearly an acre of manicured grounds awaits, featuring a brand-new deck, fire pit, renovated shed, retractable awning, and a backyard offering boundless opportunity—including ample room for a swimming pool. Additional highlights include multi-zone central air, both propane and wood-burning fireplaces, in-ground sprinklers, an oversized two-car garage, and a meticulously landscaped, fully fenced property. A rare offering along the North Shore Do not miss the opportunity to make this yours in one of the most desirable communities on the Long Island Sound!
Location
State NY
County Suffolk County
Rooms
Basement Finished, Full
Interior
Interior Features Cathedral Ceiling(s), Ceiling Fan(s), Central Vacuum, Chandelier, Chefs Kitchen, Crown Molding, Eat-in Kitchen, Entrance Foyer, Formal Dining, His and Hers Closets, Kitchen Island, Open Floorplan, Open Kitchen, Primary Bathroom, Walk-In Closet(s), Washer/Dryer Hookup
Heating Oil
Cooling Central Air
Flooring Hardwood
Fireplaces Number 2
Fireplace Yes
Appliance Dishwasher, Dryer, Freezer, Microwave, Oven, Range, Refrigerator, Stainless Steel Appliance(s), Washer
Exterior
Garage Spaces 2.0
Utilities Available Cable Connected, Electricity Connected, Propane, See Remarks, Trash Collection Public, Water Connected
Garage true
Private Pool No
Building
Sewer Cesspool
Water Public
Structure Type Frame,Vinyl Siding
Schools
Elementary Schools Andrew Muller Primary School
Middle Schools North Country Road School
High Schools Miller Place
School District Miller Place
Others
Senior Community No
Special Listing Condition None






