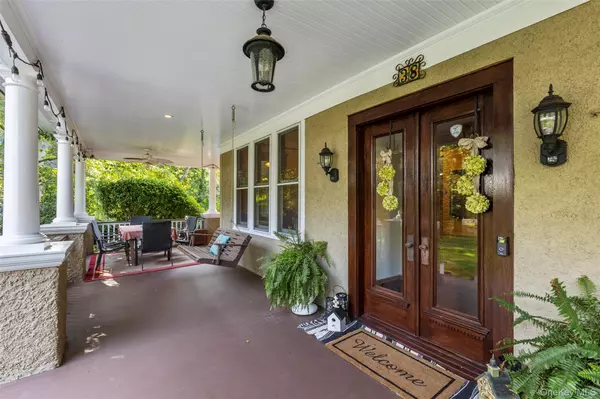38 Cedar ST Stony Brook, NY 11790
5 Beds
4 Baths
4,091 SqFt
OPEN HOUSE
Sun Aug 17, 1:00pm - 3:00pm
UPDATED:
Key Details
Property Type Single Family Home
Sub Type Single Family Residence
Listing Status Active
Purchase Type For Sale
Square Footage 4,091 sqft
Price per Sqft $366
MLS Listing ID 900728
Style Craftsman
Bedrooms 5
Full Baths 3
Half Baths 1
HOA Y/N No
Rental Info No
Year Built 1904
Annual Tax Amount $25,947
Lot Size 0.920 Acres
Acres 0.92
Property Sub-Type Single Family Residence
Source onekey2
Property Description
Location
State NY
County Suffolk County
Rooms
Basement Full, Storage Space, Unfinished
Interior
Interior Features First Floor Bedroom, Built-in Features, Ceiling Fan(s), Chefs Kitchen, Crown Molding, Eat-in Kitchen, Entrance Foyer, Formal Dining, Granite Counters, High Ceilings, Kitchen Island, Natural Woodwork, Original Details, Primary Bathroom, Recessed Lighting, Smart Thermostat, Speakers, Storage
Heating Natural Gas, Radiant, Steam, Radiant Floor
Cooling Central Air
Flooring Tile, Wood
Fireplaces Number 3
Fireplaces Type Decorative
Fireplace Yes
Appliance Dishwasher, Dryer, Exhaust Fan, Gas Range, Refrigerator, Stainless Steel Appliance(s), Tankless Water Heater, Washer, Wine Refrigerator
Laundry Laundry Room
Exterior
Exterior Feature Garden, Speakers
Fence Back Yard
Pool Fenced, In Ground, Vinyl
Utilities Available Cable Available, Electricity Connected, Natural Gas Connected, Phone Available, Trash Collection Public, Water Connected
Garage true
Private Pool Yes
Building
Lot Description Back Yard, Front Yard, Garden, Landscaped, Near Public Transit, Near School, Near Shops, Sprinklers In Front, Sprinklers In Rear
Foundation Concrete Perimeter
Sewer Cesspool
Water Public
Level or Stories Three Or More
Structure Type Cedar,Frame,Shingle Siding,Stucco
Schools
Elementary Schools Minnesauke Elementary School
Middle Schools Paul J Gelinas Junior High School
High Schools Three Village
School District Three Village
Others
Senior Community No
Special Listing Condition None






