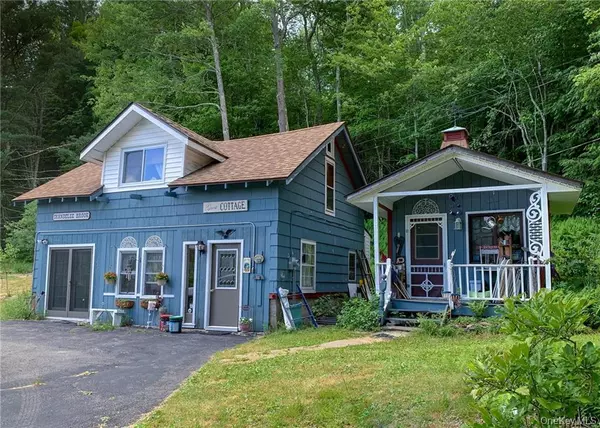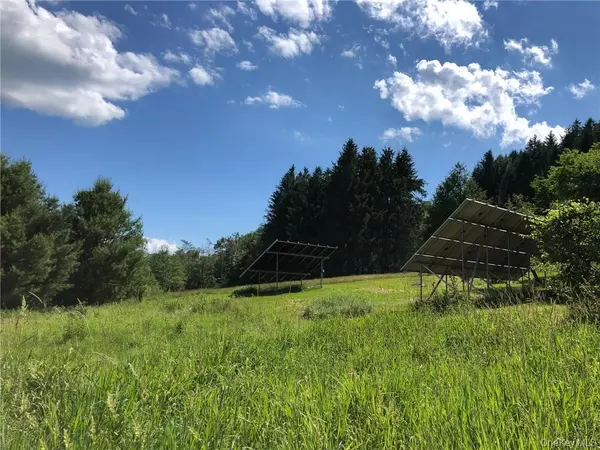
446 Shandelee RD Livingston Manor, NY 12758
4 Beds
3 Baths
2,455 SqFt
UPDATED:
Key Details
Property Type Single Family Home
Sub Type Single Family Residence
Listing Status Active
Purchase Type For Sale
Square Footage 2,455 sqft
Price per Sqft $264
MLS Listing ID 915581
Style Farmhouse
Bedrooms 4
Full Baths 3
HOA Y/N No
Rental Info No
Year Built 1927
Annual Tax Amount $4,674
Lot Size 13.470 Acres
Acres 13.47
Property Sub-Type Single Family Residence
Source onekey2
Property Description
Tucked on 13+ peaceful acres, this 4-bedroom, 3-bath farmhouse blends rustic character with modern sustainability—featuring fully owned solar panels that keep energy costs low while you live close to nature.
Inside, the home glows with custom cherry woodwork, a grand fieldstone fireplace, and sunlit French doors that open to a bright three-season room—the perfect spot for morning coffee as the brook flows just beyond.
Outside, discover a classic barn with a full loft, ideal for a studio, workshop, or event space, plus a smaller outbuilding ready to become your home office, art studio, or garden workshop. You'll also enjoy an in-ground pool, fruit trees, and plenty of open space to dream.
A loft-style one-bedroom cottage, once a successful Airbnb, is ready for your finishing touches and offers income potential or a private guest retreat.
Located just minutes from Livingston Manor and about two hours from NYC, this property offers the rare balance of serenity, sustainability, and opportunity.
?? Seller is highly motivated—don't miss your chance to own a solar-powered Catskills retreat that's efficient, self-sufficient, and full of heart.
This isn't just a home — it's a lifestyle waiting to be lived
Location
State NY
County Sullivan County
Rooms
Basement Bilco Door(s), Full, Storage Space, Unfinished, Walk-Out Access
Interior
Interior Features First Floor Full Bath, Built-in Features, Eat-in Kitchen, Natural Woodwork, Pantry, Primary Bathroom, Washer/Dryer Hookup
Heating Oil
Cooling None
Flooring Ceramic Tile, Hardwood, Tile
Fireplaces Number 2
Fireplaces Type Family Room, Pellet Stove, Wood Burning
Fireplace Yes
Appliance Dishwasher, Dryer, Gas Cooktop, Gas Oven, Refrigerator, Washer, Gas Water Heater
Laundry Electric Dryer Hookup, In Bathroom, Washer Hookup
Exterior
Exterior Feature Fire Pit, Garden, Rain Gutters
Parking Features Driveway
Pool In Ground, Outdoor Pool, Pool Cover
Utilities Available Cable Available, Electricity Available, Phone Available, Propane, Sewer Connected, Trash Collection Private, Water Connected
Waterfront Description Stream
View Open, Trees/Woods, Water
Garage false
Private Pool Yes
Building
Lot Description Back Yard, Front Yard, Part Wooded
Sewer Septic Tank
Water Well
Level or Stories Two
Structure Type Stone,Vinyl Siding
Schools
Elementary Schools Rockland Elementary School
Middle Schools Rockland Middle/High School
High Schools Rockland
School District Rockland
Others
Senior Community No
Special Listing Condition None







