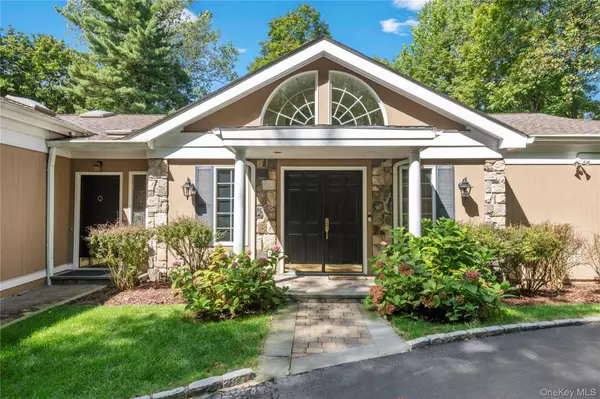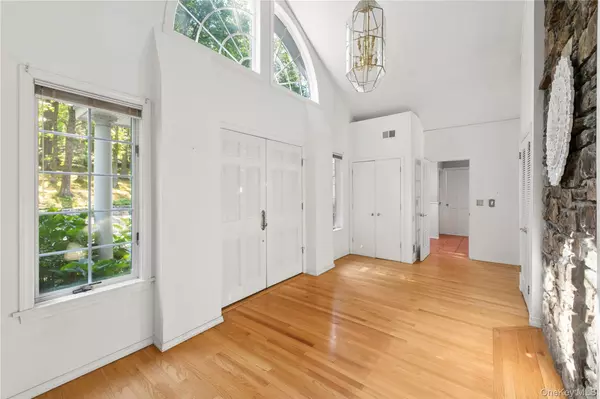
120 McLain ST Bedford Corners, NY 10549
4 Beds
5 Baths
2,968 SqFt
UPDATED:
Key Details
Property Type Single Family Home
Sub Type Single Family Residence
Listing Status Coming Soon
Purchase Type For Sale
Square Footage 2,968 sqft
Price per Sqft $503
MLS Listing ID 906002
Style Ranch
Bedrooms 4
Full Baths 4
Half Baths 1
HOA Y/N No
Rental Info No
Year Built 1973
Annual Tax Amount $26,065
Lot Size 2.400 Acres
Acres 2.4
Property Sub-Type Single Family Residence
Source onekey2
Property Description
At the heart of the home, the beautifully renovated eat-in kitchen features white cabinetry, quartz counters, a subway tile backsplash, a professional 6-burner range, Sub-Zero refrigerator, and Bosch dishwasher. The adjacent family room, anchored by a stone-tile gas fireplace, TV, and a beverage center, opens seamlessly to a private deck through sliding glass doors. A spacious dining room with a wall of built-ins provides an inviting setting for entertaining. The main level also features two bedrooms, including a spacious primary suite with a renovated bath, walk-in closet, and sliders leading to the deck.
The finished lower level lives like its own suite, complete with 2 bedrooms, 2 full baths, a kitchenette, a large family/recreational room, and plenty of storage — ideal for an au pair, in-law suite, or multi-generational living.
Additional highlights include a two-car attached garage, playground, full-house generator, and ample parking. Ideally located just minutes from town, schools, major highways, and train station. Easy commute into the city. A rare opportunity to own a move-in-ready, updated home in one of Bedford Corners' most sought-after estate areas.
Location
State NY
County Westchester County
Rooms
Basement Finished
Interior
Interior Features First Floor Bedroom, First Floor Full Bath, Cathedral Ceiling(s), Ceiling Fan(s), Chefs Kitchen, Eat-in Kitchen, Entrance Foyer, Formal Dining, High Ceilings, In-Law Floorplan, Primary Bathroom, Quartz/Quartzite Counters, Storage, Walk-In Closet(s), Washer/Dryer Hookup, Wet Bar
Heating Oil
Cooling Central Air
Flooring Carpet, Hardwood
Fireplaces Number 2
Fireplaces Type Family Room, Living Room
Fireplace Yes
Appliance Dishwasher, Dryer, Gas Cooktop, Gas Range, Microwave, Range, Refrigerator, Stainless Steel Appliance(s), Trash Compactor, Washer
Exterior
Parking Features Attached
Garage Spaces 2.0
Utilities Available Electricity Connected, Propane
Garage true
Private Pool No
Building
Sewer Septic Tank
Water Private
Level or Stories One
Structure Type Frame
Schools
Elementary Schools West Patent Elementary School
Middle Schools Fox Lane Middle School
High Schools Bedford
School District Bedford
Others
Senior Community No
Special Listing Condition None
Virtual Tour https://my.matterport.com/show/?m=j8rrA2sEM3r







