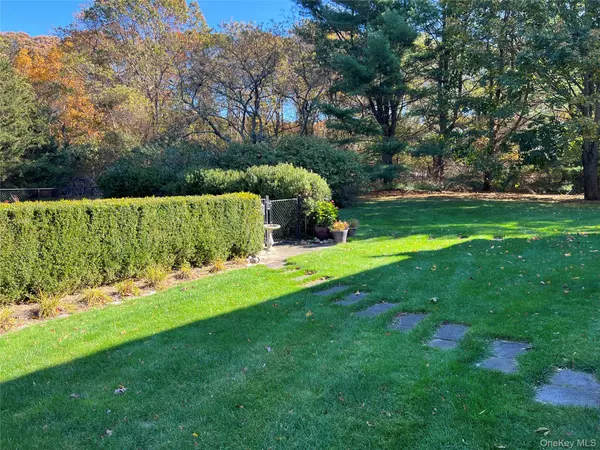
48 Windcrest DR Manorville, NY 11949
4 Beds
3 Baths
2,678 SqFt
UPDATED:
Key Details
Property Type Single Family Home
Sub Type Single Family Residence
Listing Status Coming Soon
Purchase Type For Sale
Square Footage 2,678 sqft
Price per Sqft $448
MLS Listing ID 932969
Style Colonial
Bedrooms 4
Full Baths 2
Half Baths 1
HOA Y/N No
Rental Info No
Year Built 1994
Annual Tax Amount $18,344
Lot Size 0.860 Acres
Acres 0.86
Property Sub-Type Single Family Residence
Source onekey2
Property Description
Set back on a quiet cul-de-sac and surrounded by mature landscaping, this beautifully updated “move-in” ready Center Hall Colonial offers timeless elegance, modern comfort, and complete privacy on a serene .8-acre lot.
Main Level
A sun-filled two-story foyer opens to a gracious formal dining room and spacious living room. The updated kitchen features granite countertops, stainless steel appliances, and a seamless flow into the open-concept den with sliding doors to the yard—perfect for entertaining or relaxed everyday living.
A butler's pantry/mudroom off the kitchen leads to a private Trex deck overlooking the pool and backyard. Additional highlights include a powder room, large entry area, and interior access to the two-car garage with soaring 12-foot ceilings. Classic 5/4” solid maple hardwood floors and crown molding add refined sophisticated detail throughout the main level.
Second Level
Upstairs, you'll find four spacious bedrooms and two beautifully renovated baths, including an expansive primary suite with cathedral ceilings, a walk-in closet, and a spa-like bath featuring a soaking tub and elegant finishes.
Outdoor Living
Designed for both entertaining and quiet retreat, the private backyard oasis showcases a gas heated in-ground pool, maintenance-free Trex deck, and fire pit area ideal for evenings under the stars. The vinyl fencing and lush landscaping provide both beauty and privacy, while the open lawn offers ample space for gatherings, outdoor games, or peaceful moments surrounded by nature.
Additional Features
Finished basement space, gas line to the home, lawn sprinklers, laundry room, new windows, central vacuum, central air conditioning, and an efficient oilforced-air HVAC system for year-round comfort.
Ideally located in the EastportSouth Manor School District, close to pristine beaches, golf courses, vineyards, farm stands, and fine dining—this exceptional property perfectly blends elegance, functionality, and privacy in one of the area's most desirable settings.
Location
State NY
County Suffolk County
Rooms
Basement Storage Space
Interior
Interior Features Cathedral Ceiling(s), Central Vacuum, Crown Molding, Eat-in Kitchen, ENERGY STAR Qualified Door(s), Entrance Foyer, Formal Dining, Granite Counters, High Ceilings, Natural Woodwork, Open Floorplan, Open Kitchen, Pantry, Primary Bathroom, Soaking Tub, Storage, Walk Through Kitchen, Walk-In Closet(s), Washer/Dryer Hookup
Heating Forced Air, Oil
Cooling Central Air
Flooring Carpet, Hardwood
Fireplace No
Appliance Dishwasher, Dryer, Electric Cooktop, ENERGY STAR Qualified Appliances, Microwave, Oven, Range, Refrigerator, Stainless Steel Appliance(s), Tankless Water Heater
Laundry In Basement
Exterior
Exterior Feature Mailbox, Rain Gutters
Parking Features Driveway, Garage, Garage Door Opener
Garage Spaces 2.0
Fence Back Yard, Chain Link, Full, Vinyl
Utilities Available Trash Collection Public, Underground Utilities, Water Available
Total Parking Spaces 8
Garage true
Private Pool Yes
Building
Lot Description Back Yard, Borders State Land, Cleared, Cul-De-Sac, Front Yard, Garden, Landscaped, Level, Near Golf Course, Near School, Private, Sprinklers In Front, Sprinklers In Rear, Wooded
Foundation Pillar/Post/Pier
Sewer Cesspool
Water Public
Level or Stories Three Or More
Structure Type Brick,Vinyl Siding
Schools
Elementary Schools Eastport Elementary School
Middle Schools Eastport-South Manor Jr-Sr Hs
High Schools Eastport-South Manor
School District Eastport-South Manor
Others
Senior Community No
Special Listing Condition None







