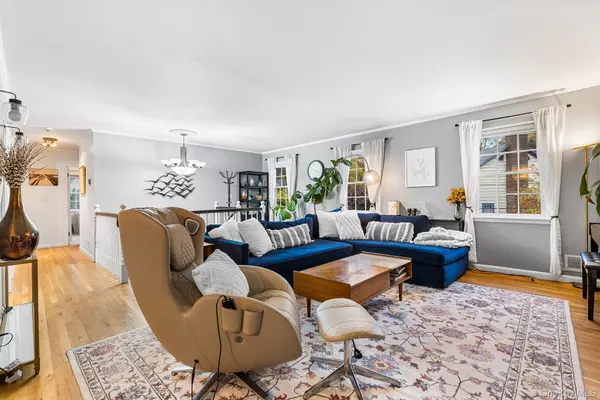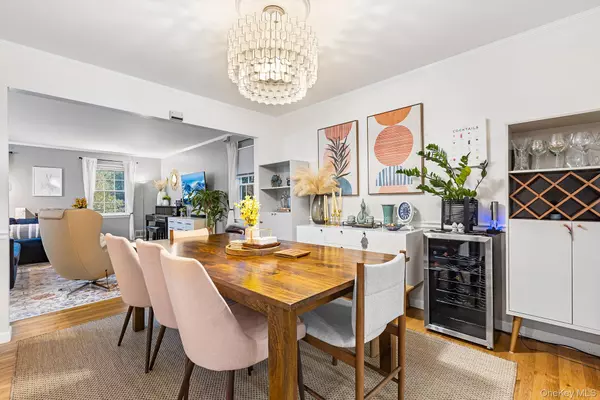
9 Lewis AVE Hartsdale, NY 10530
4 Beds
3 Baths
2,598 SqFt
UPDATED:
Key Details
Property Type Single Family Home
Sub Type Single Family Residence
Listing Status Active
Purchase Type For Sale
Square Footage 2,598 sqft
Price per Sqft $396
MLS Listing ID 932372
Style Raised Ranch
Bedrooms 4
Full Baths 3
HOA Y/N No
Rental Info No
Year Built 1967
Annual Tax Amount $23,903
Lot Size 8,712 Sqft
Acres 0.2
Property Sub-Type Single Family Residence
Source onekey2
Property Description
Location
State NY
County Westchester County
Interior
Interior Features First Floor Bedroom, First Floor Full Bath, Ceiling Fan(s), Double Vanity, His and Hers Closets, Walk-In Closet(s)
Heating Hot Water, Natural Gas
Cooling Central Air
Fireplace No
Appliance Dishwasher, Disposal, Dryer, Gas Oven, Gas Range, Microwave, Refrigerator
Laundry Laundry Room
Exterior
Parking Features Driveway, Garage
Garage Spaces 1.0
Fence Back Yard
Utilities Available Cable Connected, Electricity Connected, Natural Gas Connected, Sewer Connected, Trash Collection Public, Water Connected
View Neighborhood
Garage true
Private Pool No
Building
Foundation Brick/Mortar
Sewer Public Sewer
Water Public
Structure Type Brick,Fiberglass Insulation,Stone,Wood Siding
Schools
Elementary Schools Highview School
Middle Schools Woodlands Middle/High School
High Schools Greenburgh Central
School District Greenburgh Central
Others
Senior Community No
Special Listing Condition None







