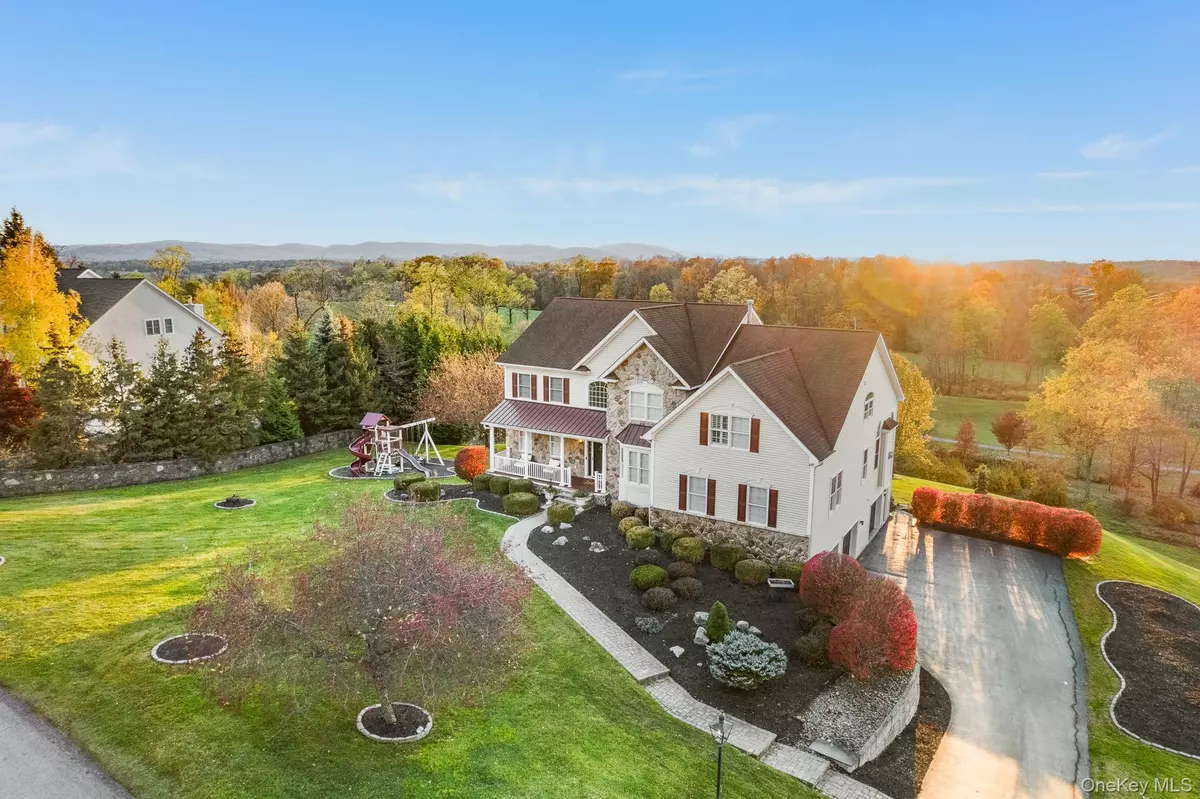
59 Spy Glass HL Hopewell Junction, NY 12533
4 Beds
5 Baths
6,124 SqFt
Open House
Sat Nov 15, 12:00pm - 2:00pm
UPDATED:
Key Details
Property Type Single Family Home
Sub Type Single Family Residence
Listing Status Active
Purchase Type For Sale
Square Footage 6,124 sqft
Price per Sqft $187
MLS Listing ID 929706
Style Colonial,Contemporary,Farmhouse
Bedrooms 4
Full Baths 4
Half Baths 1
HOA Y/N No
Rental Info No
Year Built 2004
Annual Tax Amount $18,710
Lot Size 1.390 Acres
Acres 1.39
Property Sub-Type Single Family Residence
Source onekey2
Property Description
Location
State NY
County Dutchess County
Rooms
Basement Full
Interior
Interior Features Built-in Features, Cathedral Ceiling(s), Ceiling Fan(s), Chandelier, Chefs Kitchen, Entrance Foyer, Formal Dining, High Ceilings, Kitchen Island, Open Floorplan, Open Kitchen, Storage, Walk Through Kitchen, Washer/Dryer Hookup
Heating Hot Air, Natural Gas
Cooling Central Air
Flooring Carpet, Ceramic Tile, Vinyl, Wood
Fireplaces Number 1
Fireplaces Type Living Room
Fireplace Yes
Appliance Dishwasher, Dryer, Microwave, Range, Stainless Steel Appliance(s), Washer, Wine Refrigerator
Laundry Inside, Laundry Room
Exterior
Parking Features Driveway, Garage, Oversized
Garage Spaces 3.0
Utilities Available Cable Connected, Electricity Connected, Natural Gas Connected, Phone Connected, Sewer Connected, Underground Utilities, Water Connected
Garage true
Private Pool No
Building
Sewer Public Sewer
Water Public
Level or Stories Three Or More
Structure Type Brick,Frame,Vinyl Siding
Schools
Elementary Schools Fishkill Plains Elementary School
Middle Schools Van Wyck Junior High School
High Schools Wappingers
School District Wappingers
Others
Senior Community No
Special Listing Condition None







