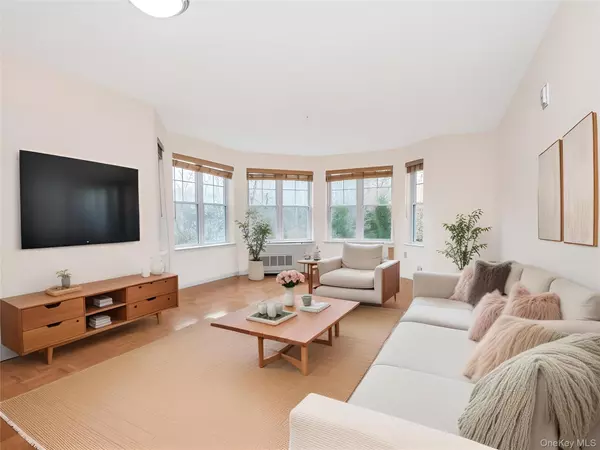
314 Sutton DR #314 Mount Kisco, NY 10549
2 Beds
2 Baths
1,173 SqFt
Open House
Sat Nov 22, 12:00pm - 2:00pm
UPDATED:
Key Details
Property Type Condo
Sub Type Condominium
Listing Status Active
Purchase Type For Sale
Square Footage 1,173 sqft
Price per Sqft $404
MLS Listing ID 936198
Style Garden
Bedrooms 2
Full Baths 2
HOA Fees $669/mo
HOA Y/N Yes
Rental Info No
Year Built 2006
Annual Tax Amount $6,106
Property Sub-Type Condominium
Source onekey2
Property Description
Location
State NY
County Westchester County
Interior
Interior Features Elevator, Galley Type Kitchen, Primary Bathroom
Heating Baseboard
Cooling Central Air
Flooring Carpet, Wood
Fireplace No
Appliance Dishwasher, Dryer, Oven, Range, Refrigerator
Laundry In Unit
Exterior
Parking Features Assigned, Garage, Garage Door Opener
Garage Spaces 1.0
Utilities Available Natural Gas Available
Amenities Available Clubhouse, Fitness Center
View Trees/Woods
Total Parking Spaces 1
Garage true
Building
Story 3
Sewer Public Sewer
Water Public
Level or Stories One
Structure Type Clapboard,Vinyl Siding
Schools
Elementary Schools West Patent Elementary School
Middle Schools Fox Lane Middle School
High Schools Bedford
School District Bedford
Others
Senior Community Yes
Special Listing Condition None
Pets Allowed No







