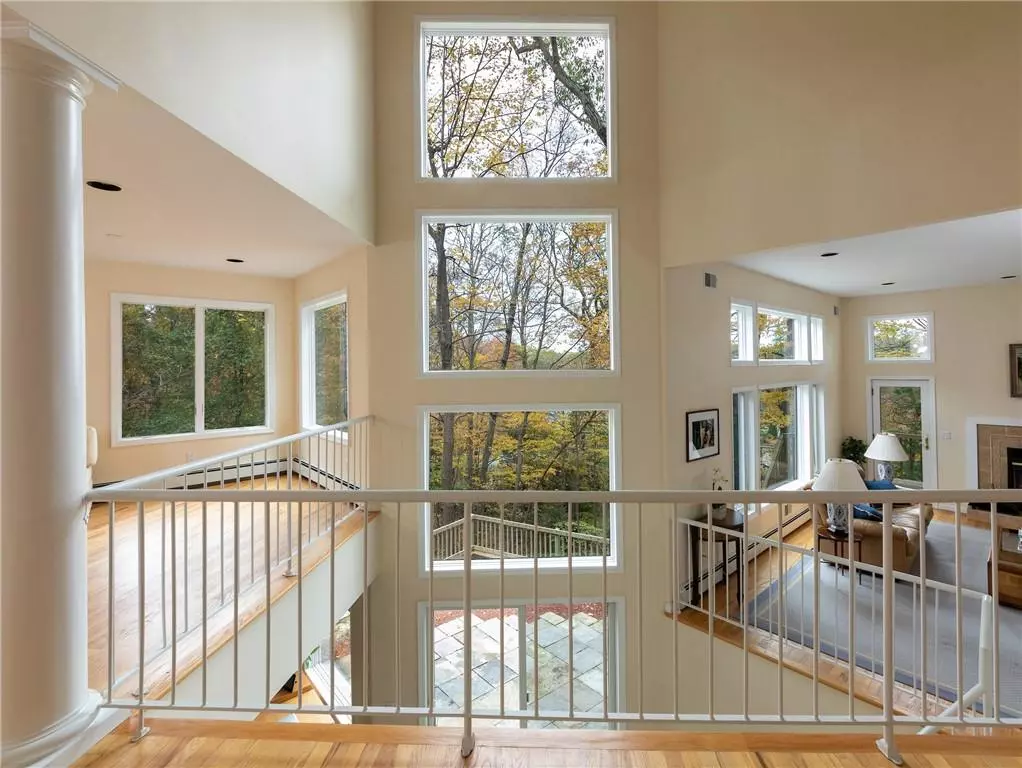$980,000
$999,000
1.9%For more information regarding the value of a property, please contact us for a free consultation.
10 Rockridge RD Ardsley, NY 10502
4 Beds
3 Baths
3,566 SqFt
Key Details
Sold Price $980,000
Property Type Single Family Home
Sub Type Single Family Residence
Listing Status Sold
Purchase Type For Sale
Square Footage 3,566 sqft
Price per Sqft $274
MLS Listing ID KEYH6123474
Sold Date 02/01/22
Style Contemporary
Bedrooms 4
Full Baths 2
Half Baths 1
Originating Board onekey2
Rental Info No
Year Built 1998
Annual Tax Amount $32,764
Lot Size 10,018 Sqft
Acres 0.23
Property Description
Acceptable Offer 11/16. Neatly tucked into an upscale cul-de-sac and surrounded by trees, this dramatic contemporary serves up light and views from every level. This spacious home has an open floor plan with soaring vistas, 4 bedrooms, 2 1/2 baths, and “California closets.” The outdoor spaces are made up of hassle-free patio and large cascading decks for grilling, dining, playing, or relaxing. With cathedral ceilings, the family room centers around a fireplace to enjoy in winter. A lower level offers plentiful storage along with a playroom and den. This unique home with room and privacy for everyone is located in the award-winning Ardsley school district just 35 minutes to midtown Manhattan. 3,566 square feet, ultra-clean, easy-living, and move-in ready. Additional Information: ParkingFeatures:2 Car Attached,
Location
State NY
County Westchester County
Rooms
Basement Finished
Interior
Interior Features Cathedral Ceiling(s), Ceiling Fan(s), Central Vacuum, Chandelier, Eat-in Kitchen, Entrance Foyer, Formal Dining, Granite Counters, Primary Bathroom, Walk-In Closet(s), Whirlpool Tub
Heating Hot Water, Natural Gas
Cooling Central Air
Flooring Hardwood
Fireplaces Number 1
Fireplace Yes
Appliance Dishwasher, Microwave, Refrigerator, Gas Water Heater
Exterior
Parking Features Attached, Garage Door Opener
Utilities Available Trash Collection Public
Total Parking Spaces 2
Building
Lot Description Cul-De-Sac, Near School, Views
Sewer Public Sewer
Water Public
Level or Stories Three Or More
Structure Type Frame,Wood Siding
Schools
Elementary Schools Concord Road Elementary School
Middle Schools Ardsley Middle School
High Schools Ardsley High School
School District Ardsley
Others
Senior Community No
Special Listing Condition None
Read Less
Want to know what your home might be worth? Contact us for a FREE valuation!

Our team is ready to help you sell your home for the highest possible price ASAP
Bought with Houlihan Lawrence Inc.


