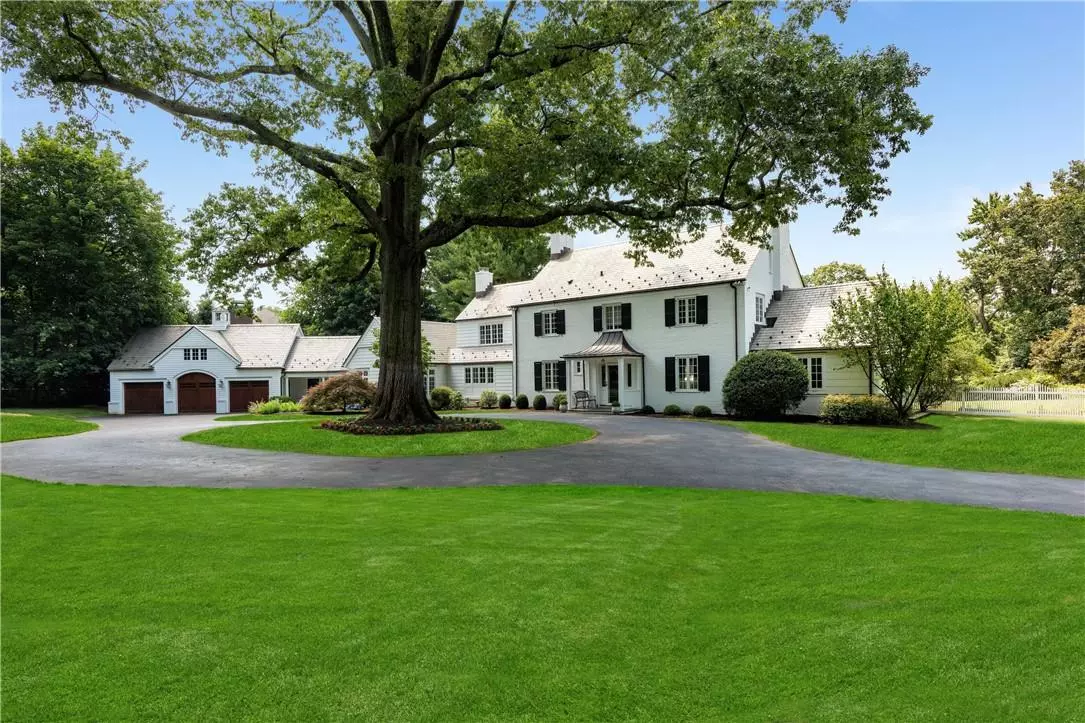$2,800,000
$2,799,000
For more information regarding the value of a property, please contact us for a free consultation.
215 Osborn RD Harrison, NY 10528
5 Beds
6 Baths
5,226 SqFt
Key Details
Sold Price $2,800,000
Property Type Single Family Home
Sub Type Single Family Residence
Listing Status Sold
Purchase Type For Sale
Square Footage 5,226 sqft
Price per Sqft $535
MLS Listing ID KEYH6129078
Sold Date 12/06/21
Style Colonial
Bedrooms 5
Full Baths 5
Half Baths 1
Originating Board onekey2
Rental Info No
Year Built 1928
Annual Tax Amount $53,235
Lot Size 2.160 Acres
Acres 2.16
Property Description
Welcome to this Country Estate nestled on 2.16 flat private manicured acres in the heart of Sterling Ridge. From the moment you arrive you are greeted by a circular driveway and mature trees. Walk into the entry hall with its front to back views and continue on the first floor which showcases a formal living room w/ fireplace and a sun drenched office w/ French doors to side yard, a formal dining room open to the oversized kitchen which is open to the magnificent step down family room with custom millwork, cathedral ceilings, and exposed beams , a cabana area and oversized mudroom to a newly built 3 car garage with addl storage above! Upstairs boasts a serene master suite with custom closet, sitting room, and a new master bath, 4 more bedrooms and a playroom! The yard is the showstopper with stunning pool, new glass fence, & professional landscaping surrounding the whole property. This home has a new slate roof as of 2004, a whole house generator, and so much more! Additional Information: ParkingFeatures:3 Car Attached,
Location
State NY
County Westchester County
Rooms
Basement Partial, Unfinished
Interior
Interior Features Cathedral Ceiling(s), Eat-in Kitchen, Formal Dining, Granite Counters, Primary Bathroom, Walk-In Closet(s)
Heating Forced Air, Natural Gas
Cooling Central Air
Flooring Hardwood
Fireplaces Number 2
Fireplace Yes
Appliance Cooktop, Dishwasher, Disposal, Dryer, Microwave, Refrigerator, Washer, Gas Water Heater
Exterior
Exterior Feature Awning(s), Gas Grill
Parking Features Attached
Fence Fenced
Pool In Ground
Utilities Available Trash Collection Public
Amenities Available Park
Total Parking Spaces 3
Building
Lot Description Level, Near Public Transit, Near School, Near Shops, Sprinklers In Front, Sprinklers In Rear
Sewer Public Sewer
Water Public
Level or Stories Three Or More
Structure Type Batts Insulation,Brick,Shingle Siding
Schools
Elementary Schools Harrison Avenue Elementary School
Middle Schools Louis M Klein Middle School
High Schools Harrison High School
School District Harrison
Others
Senior Community No
Special Listing Condition None
Read Less
Want to know what your home might be worth? Contact us for a FREE valuation!

Our team is ready to help you sell your home for the highest possible price ASAP
Bought with Berkshire Hathaway HS West. Pr


