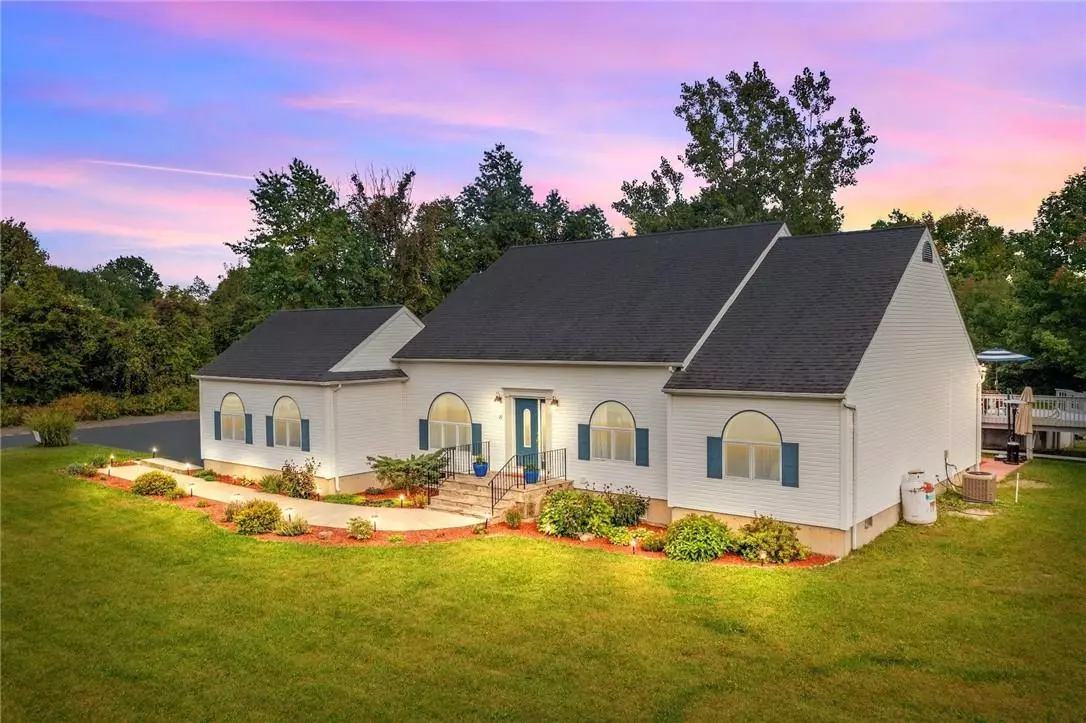$545,000
$525,000
3.8%For more information regarding the value of a property, please contact us for a free consultation.
21 Butler LN Rock Tavern, NY 12575
3 Beds
3 Baths
2,584 SqFt
Key Details
Sold Price $545,000
Property Type Single Family Home
Sub Type Single Family Residence
Listing Status Sold
Purchase Type For Sale
Square Footage 2,584 sqft
Price per Sqft $210
MLS Listing ID KEYH6139605
Sold Date 03/10/22
Style Contemporary,Ranch
Bedrooms 3
Full Baths 2
Half Baths 1
Originating Board onekey2
Rental Info No
Year Built 2002
Annual Tax Amount $12,569
Lot Size 3.700 Acres
Acres 3.7
Property Description
Beautifully maintained 2500+ sq.ft. custom Contemporary Ranch home situated on 3.7 private acres in a small cul-de-sac.Open floor plan, Oak hardwoods w/Cherry inlays, Pella windows, 12 ft. ceilings, gorgeous deck areas with pool.Kitchen boasts island with seating for 10, newer stainless appliances incl. hood, recessed lighting, trendy white cabinets & countertops. Big bright & bold living/family room features gas fireplace, arched doors, ceiling fan & views of the beautiful back yard. Formal dining & breakfast nook complete the common areas on first floor. Master bedroom is luxuriously large, with Palladium windows, custom walk in closet built ins & private full bath. Two generously sized bedrooms & home office/den/spare room are also located on the main floor. Walk-up attic & basement offer amazing additional space, easily finished, approx. 1200 sq.ft. Gorgeous, PRIVATE acreage! Conveniently located to commuter locations, shopping, Stewart Airport & mins from Newburgh Beacon Bridge! Additional Information: ParkingFeatures:1 Car Attached,
Location
State NY
County Orange County
Rooms
Basement Full, Unfinished
Interior
Interior Features Cathedral Ceiling(s), Ceiling Fan(s), Eat-in Kitchen, Entrance Foyer, Formal Dining, First Floor Bedroom, Master Downstairs, Primary Bathroom, Walk-In Closet(s)
Heating Baseboard, Forced Air, Other, Propane
Cooling Central Air
Fireplaces Number 1
Fireplace Yes
Appliance Dishwasher, Dryer, Electric Water Heater, Refrigerator, Washer
Exterior
Exterior Feature Mailbox
Parking Features Attached, Garage Door Opener
Utilities Available Trash Collection Private
Amenities Available Park
View Mountain(s)
Total Parking Spaces 1
Building
Lot Description Corner Lot, Cul-De-Sac, Level, Near Public Transit, Near School, Near Shops, Views
Sewer Septic Tank
Water Drilled Well
Level or Stories Three Or More
Structure Type Frame,Vinyl Siding
Schools
Elementary Schools Little Britain Elementary School
Middle Schools Washingtonville Middle School
High Schools Washingtonville Senior High School
School District Washingtonville
Others
Senior Community No
Special Listing Condition None
Read Less
Want to know what your home might be worth? Contact us for a FREE valuation!

Our team is ready to help you sell your home for the highest possible price ASAP
Bought with Howard Hanna Rand Realty


