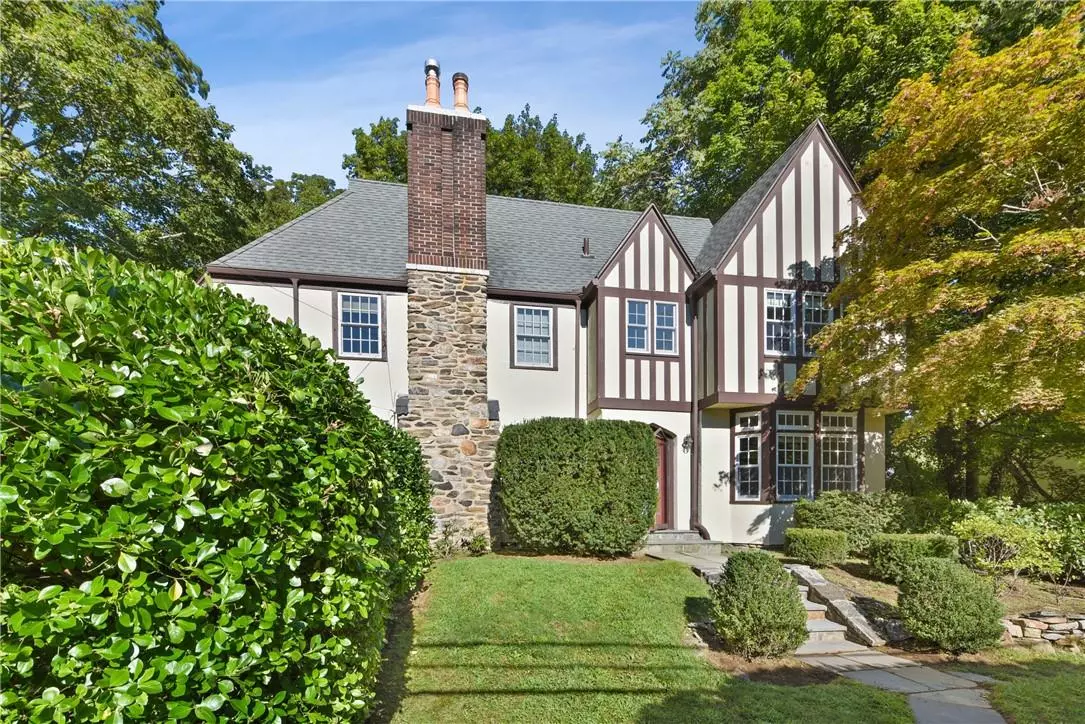$1,255,000
$1,198,000
4.8%For more information regarding the value of a property, please contact us for a free consultation.
43 Ferncliff RD Scarsdale, NY 10583-5953
4 Beds
5 Baths
2,353 SqFt
Key Details
Sold Price $1,255,000
Property Type Single Family Home
Sub Type Single Family Residence
Listing Status Sold
Purchase Type For Sale
Square Footage 2,353 sqft
Price per Sqft $533
MLS Listing ID KEYH6140187
Sold Date 11/30/21
Style Tudor
Bedrooms 4
Full Baths 3
Half Baths 2
Originating Board onekey2
Rental Info No
Year Built 1923
Annual Tax Amount $24,499
Lot Size 10,018 Sqft
Acres 0.23
Property Description
Charm abounds in this sun filled Scarsdale Tudor on oversized level lot within steps to elementary school. A welcoming center hall leads to classic layout that offers ideal living space including a gracious living room with gas fireplace, new powder room, sun room/office with oversized windows and French doors to private rear patio. The dining room has beautiful custom built ins that lead into kitchen and mudroom area that leads to attached garage. The 2nd floor boasts a large primary bedroom with an en-suite bath and walk in closet, plus 2 additional bedrooms and a hall bath. On the 3rd floor, there is a bedroom and large bathroom. Hardwood floors and updated windows throughout. The private backyard & side yard with mature plantings will be the site of endless bbq's and outdoor fun. Enjoy suburban living at its finest with a remarkably convenient location close to schools, train, shops, restaurants & more! Additional Information: ParkingFeatures:1 Car Attached,
Location
State NY
County Westchester County
Rooms
Basement Full
Interior
Interior Features Ceiling Fan(s), Eat-in Kitchen, Entrance Foyer, Formal Dining, Primary Bathroom
Heating Hot Water, Natural Gas
Cooling Attic Fan, Ductless, Wall/Window Unit(s)
Flooring Carpet, Hardwood
Fireplaces Number 1
Fireplace Yes
Appliance Dishwasher, Dryer, Microwave, Refrigerator, Washer, Gas Water Heater
Exterior
Parking Features Attached, Garage Door Opener
Pool Community
Utilities Available Trash Collection Public
Amenities Available Park
Total Parking Spaces 1
Building
Lot Description Near Public Transit, Near School, Near Shops
Sewer Public Sewer
Water Public
Level or Stories Three Or More
Structure Type Frame,Stucco
Schools
Elementary Schools Edgewood
Middle Schools Scarsdale Middle School
High Schools Scarsdale Senior High School
School District Scarsdale
Others
Senior Community No
Special Listing Condition None
Read Less
Want to know what your home might be worth? Contact us for a FREE valuation!

Our team is ready to help you sell your home for the highest possible price ASAP
Bought with Redfin Real Estate


