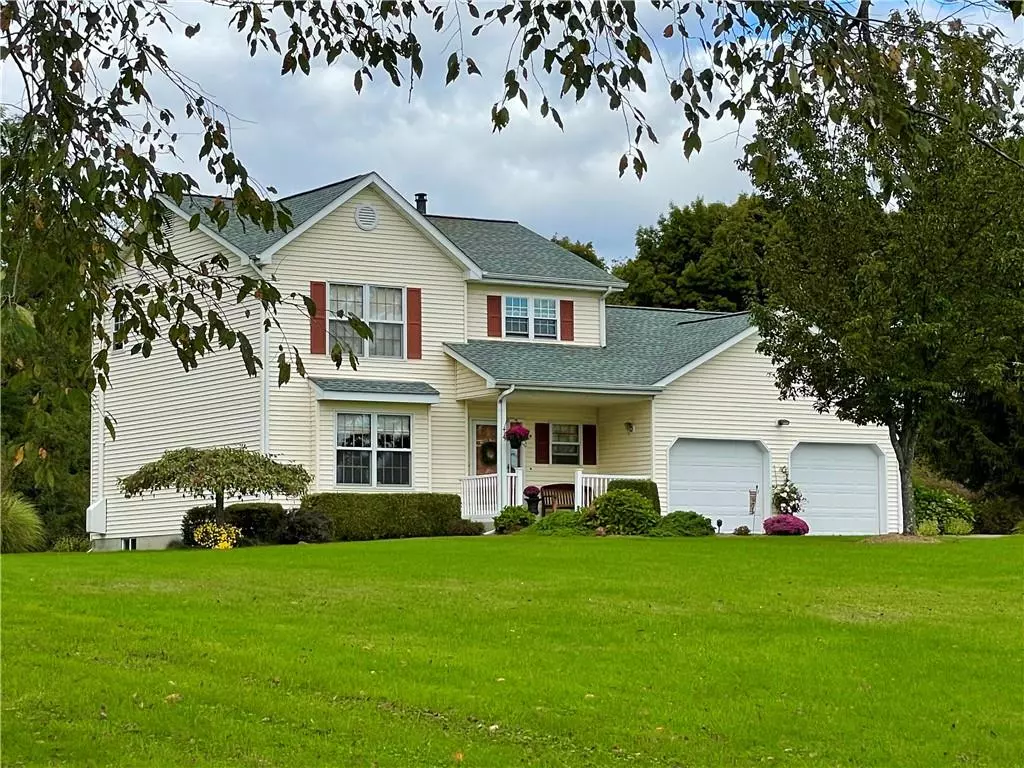$450,000
$450,000
For more information regarding the value of a property, please contact us for a free consultation.
733 Bullville RD Montgomery, NY 12549
3 Beds
3 Baths
1,828 SqFt
Key Details
Sold Price $450,000
Property Type Single Family Home
Sub Type Single Family Residence
Listing Status Sold
Purchase Type For Sale
Square Footage 1,828 sqft
Price per Sqft $246
MLS Listing ID H6146772
Sold Date 01/07/22
Style Colonial
Bedrooms 3
Full Baths 2
Half Baths 1
HOA Y/N No
Rental Info No
Year Built 1990
Annual Tax Amount $7,288
Lot Size 1.200 Acres
Acres 1.2
Property Sub-Type Single Family Residence
Source onekey2
Property Description
You will adore the Garden of Eden that awaits you in your own private backyard. Come see this custom, beautifully remodeled colonial with rich style, numerous upgrades and improvements, and an amazing 3 season Florida, insulated with vaulted ceiling. French doors and easy to add heat that opens to a patio, Pergola, fire pit, on 1.2 level, professionally landscaped, manicured acres that are adorned with flowers, perennials & specialty trees galore, with space for a pool, where you can entertain, relax or play.Gleaming Brazilian cherry floors in the formal living & dining rooms and all bedrooms & wood doors. Designer kitchen with cognac stain on maple cabinets, quartz counters & stainless steel
appliances and cozy breakfast nook that leads to a spacious sunken family room with 10ft ceilings & brick fireplace with propane insert. Great
master bedroom suite & new master bath w granite counter.Main bath has quartz counter. 5 year old roof, new furnace,hot water heater & water tank, Pella windows, baths all were tastefully redone and have ceramic tile, programmable thermostat & more. You will love it! Additional Information: HeatingFuel:Oil Above Ground,ParkingFeatures:2 Car Attached,
Location
State NY
County Orange County
Rooms
Basement Unfinished
Interior
Interior Features Cathedral Ceiling(s), Ceiling Fan(s), Chandelier, Eat-in Kitchen, Formal Dining, Granite Counters, Primary Bathroom
Heating Baseboard, Oil
Cooling Attic Fan, Wall/Window Unit(s)
Flooring Hardwood
Fireplaces Number 1
Fireplace Yes
Appliance Dishwasher, Dryer, Microwave, Refrigerator, Washer, Indirect Water Heater
Exterior
Parking Features Attached
Utilities Available Trash Collection Private
Total Parking Spaces 2
Building
Lot Description Level, Part Wooded, Sloped
Sewer Septic Tank
Water Drilled Well
Structure Type Frame,Vinyl Siding
Schools
Elementary Schools E J Russell Elementary School
Middle Schools Crispell Middle School
High Schools Pine Bush
School District Pine Bush
Others
Senior Community No
Special Listing Condition None
Read Less
Want to know what your home might be worth? Contact us for a FREE valuation!

Our team is ready to help you sell your home for the highest possible price ASAP
Bought with Carole Edwards Realty



