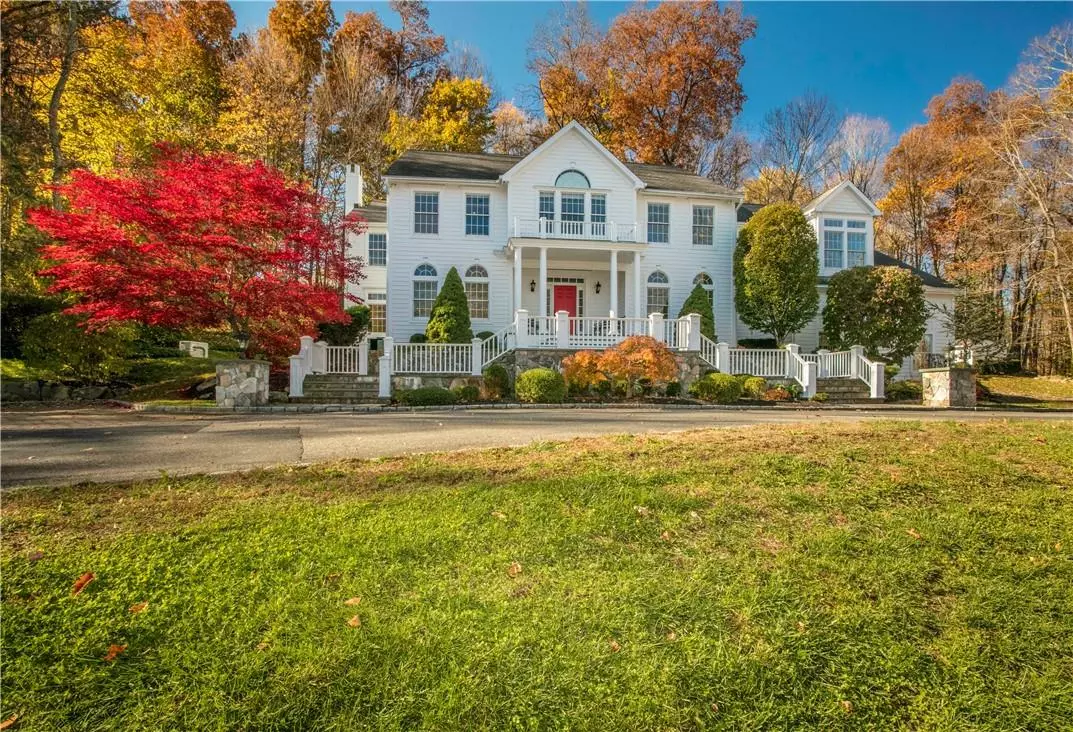$1,225,000
$1,275,000
3.9%For more information regarding the value of a property, please contact us for a free consultation.
14 Brundige DR Goldens Bridge, NY 10526
4 Beds
5 Baths
3,994 SqFt
Key Details
Sold Price $1,225,000
Property Type Single Family Home
Sub Type Single Family Residence
Listing Status Sold
Purchase Type For Sale
Square Footage 3,994 sqft
Price per Sqft $306
Subdivision Arbor Hills
MLS Listing ID KEYH6153323
Sold Date 02/28/22
Style Colonial
Bedrooms 4
Full Baths 4
Half Baths 1
Originating Board onekey2
Rental Info No
Year Built 1989
Annual Tax Amount $25,658
Lot Size 2.670 Acres
Acres 2.67
Property Description
Fabulous colonial nestled at top of long driveway, mature trees, extensive landscaping & lighting on 2.67 peaceful acres in Arbor Hills. A dramatic double stairway leads to the open flow foyer with soaring ceilings. Walls of windows & skylights flood rooms with light. First floor office, powder room, formal living room & fireplace, french doors to private covered porch, family room, stone fireplace, french doors to stone patio, formal dinning room, kitchen & beverage bar area w/walk-in pantry, rear patio; access garage, additional staircase to 2nd fl. Grand stairway to large open landing overlooking family room & foyer. Primary suite separate on one side of 2nd fl. 2 walk-in closets, spa bath, lg. shower, dual vanities, radiant floor heat. Three additional bedrooms share hall bath, bonus room & full bath, walk-in closet currently as gym, laundry room, pull down attic access completes the second floor. Large 3 car garage. Large lower level for additional storage. Full house generator. Additional Information: HeatingFuel:Oil Above Ground,ParkingFeatures:3 Car Attached,
Location
State NY
County Westchester County
Rooms
Basement Full
Interior
Interior Features Cathedral Ceiling(s), Chandelier
Heating Forced Air, Oil, Radiant
Cooling Central Air
Fireplace No
Appliance Oil Water Heater
Exterior
Parking Features Attached
Utilities Available Trash Collection Private
Total Parking Spaces 3
Building
Sewer Septic Tank
Water Public
Structure Type Frame
Schools
Elementary Schools Increase Miller Elementary School
Middle Schools John Jay Middle School
High Schools John Jay High School
School District Katonah-Lewisboro
Others
Senior Community No
Special Listing Condition None
Read Less
Want to know what your home might be worth? Contact us for a FREE valuation!

Our team is ready to help you sell your home for the highest possible price ASAP
Bought with Compass Greater NY, LLC


