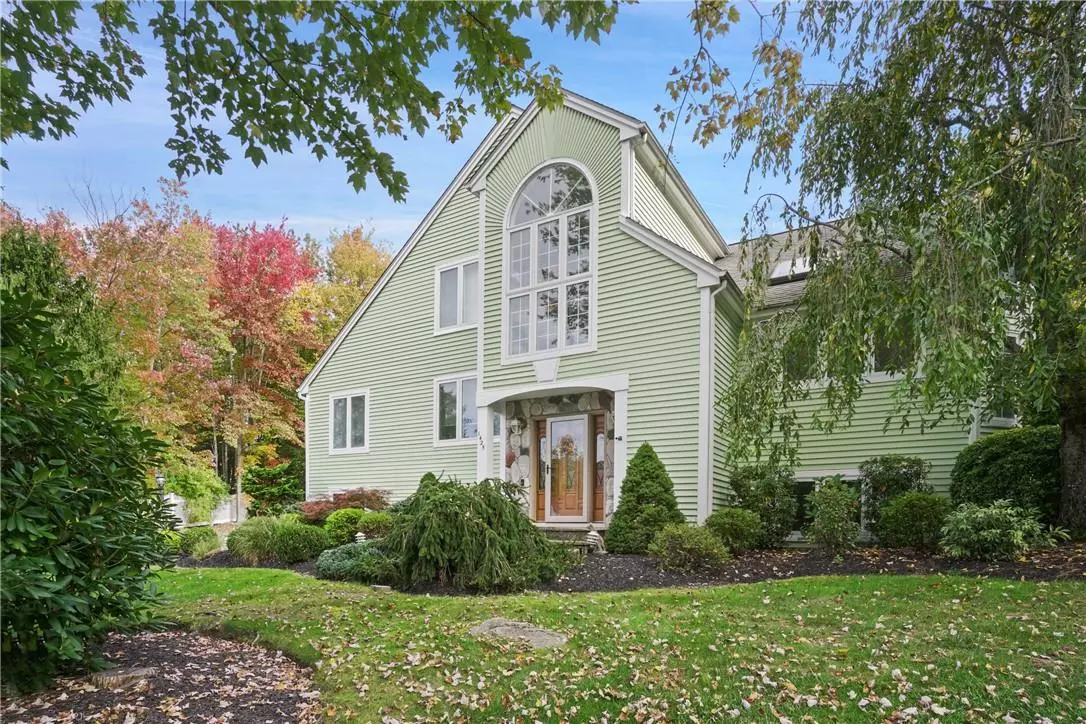$875,000
$850,000
2.9%For more information regarding the value of a property, please contact us for a free consultation.
1425 Sunny Ridge RD Mohegan Lake, NY 10547
4 Beds
4 Baths
2,707 SqFt
Key Details
Sold Price $875,000
Property Type Single Family Home
Sub Type Single Family Residence
Listing Status Sold
Purchase Type For Sale
Square Footage 2,707 sqft
Price per Sqft $323
Subdivision Sunny Ridge Estates
MLS Listing ID KEYH6154922
Sold Date 04/28/22
Style Colonial,Contemporary
Bedrooms 4
Full Baths 3
Half Baths 1
Originating Board onekey2
Rental Info No
Year Built 1991
Annual Tax Amount $19,271
Lot Size 0.385 Acres
Acres 0.3848
Property Description
Welcome home to this stunning Contemporary Colonial situated on a cul-de-sac in desirable Sunny Ridge Estates! The tastefully appointed eat-in kitchen boasts large center island, granite counters, SS appliancess & a sky light. The spacious living room w/ vaulted ceiling & wall of windows leads to the dining area, both complete w/ intricate custom moldings. Sliders in dining area lead to an oversized deck, patio & in-ground pool for countless hours of outdoor enjoyment. 3 generously sized bedrooms, tiled hall bath w/ double sinks, linen closet & a powder room complete the main floor. Continue upstairs to the master bedroom featuring a large walk-in closet & an updated en-suite bath w/ whirlpool tub, linen closet & separate shower. A convenient den/office w/ double closets completes the 2nd floor. Outdoor area features extensive landscaping, stone walls, Belgium brick lined path, driveway & more. Muncipal Sewer & Water a plus! Just minutes away from schools, shops & the Taconic Parkway! Additional Information: Amenities:Storage,HeatingFuel:Oil Above Ground,ParkingFeatures:2 Car Attached,
Location
State NY
County Westchester County
Rooms
Basement Full, Partially Finished
Interior
Interior Features Cathedral Ceiling(s), Central Vacuum, Eat-in Kitchen, Entrance Foyer, Granite Counters, Primary Bathroom, Walk-In Closet(s), Whirlpool Tub
Heating Forced Air, Oil
Cooling Central Air
Flooring Hardwood
Fireplace No
Appliance Dishwasher, Dryer, Microwave, Refrigerator, Washer, Oil Water Heater
Exterior
Exterior Feature Mailbox
Parking Features Attached, Driveway, Garage Door Opener
Fence Fenced
Pool In Ground
Utilities Available Trash Collection Public
Amenities Available Park
Total Parking Spaces 2
Building
Lot Description Cul-De-Sac, Near School, Near Shops
Sewer Public Sewer
Water Public
Level or Stories Three Or More
Structure Type Frame,Wood Siding
Schools
Elementary Schools Benjamin Franklin
Middle Schools Lakeland-Copper Beech Middle Sch
High Schools Lakeland High School
School District Lakeland
Others
Senior Community No
Special Listing Condition None
Read Less
Want to know what your home might be worth? Contact us for a FREE valuation!

Our team is ready to help you sell your home for the highest possible price ASAP
Bought with Howard Hanna Rand Realty


