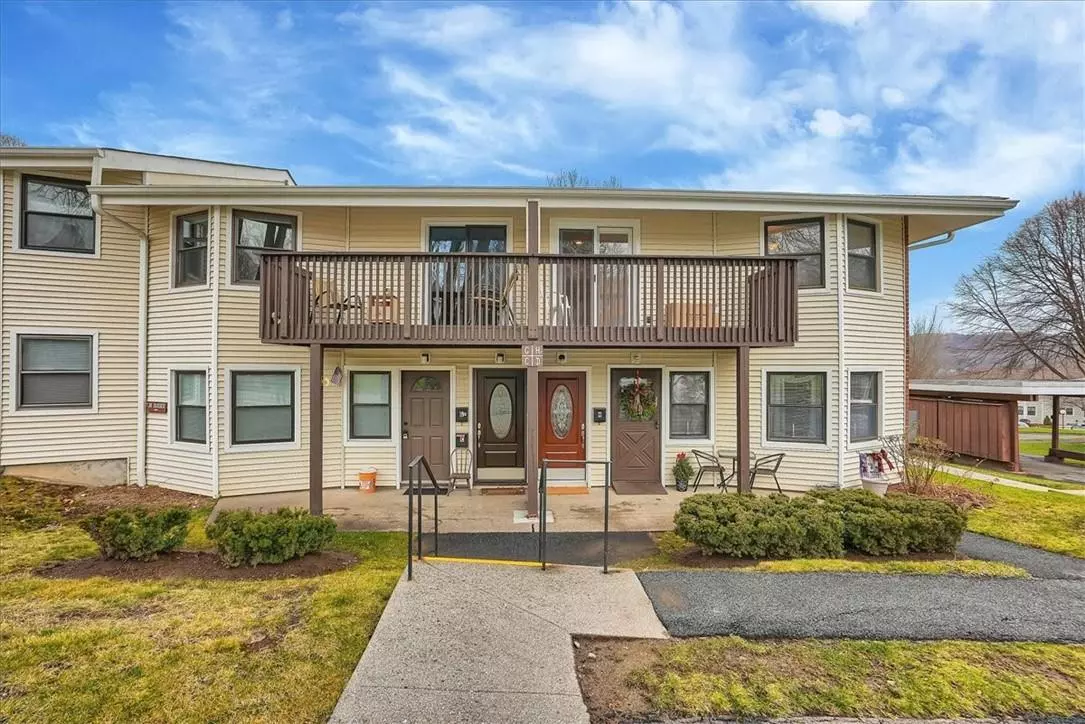$285,000
$299,900
5.0%For more information regarding the value of a property, please contact us for a free consultation.
36 Sussex DR #H Yorktown Heights, NY 10598
1 Bed
1 Bath
800 SqFt
Key Details
Sold Price $285,000
Property Type Condo
Sub Type Condominium
Listing Status Sold
Purchase Type For Sale
Square Footage 800 sqft
Price per Sqft $356
Subdivision Jefferson Village
MLS Listing ID KEYH6159625
Sold Date 04/06/22
Bedrooms 1
Full Baths 1
HOA Fees $270/mo
Originating Board onekey2
Rental Info No
Year Built 1970
Annual Tax Amount $3,060
Property Description
Desirable Jefferson Village condo. Newly renovated 2nd floor unit offers open concept living and includes granite island, stainless steel appliances, hardwood floors, marble bathroom and carpeted bedroom. Living room w/ deck PLUS a private indoor entry w/ brand new front door. A thoughtful renovation w/ quality materials, makes this home move in ready. Convenient parking right in front of unit.
Jefferson Village is a 55+ community and offers pool, tennis, pickle ball, exercise room, club house and more. Located in close proximity to Taconic State Pkwy, Jefferson Valley Mall, Route 6 and shopping. HOA is $274.04 includes water/sewer/basic cable. Special roof assessment of $76.39 month until June 30, 2024. TAXES DO NOT INCLUDE STAR DISCOUNT
Location
State NY
County Westchester County
Rooms
Basement None
Interior
Interior Features Granite Counters
Heating Electric, Forced Air
Cooling Central Air
Flooring Hardwood
Fireplace No
Appliance Dishwasher, Dryer, Electric Water Heater, Microwave, Refrigerator, Washer
Laundry Inside
Exterior
Exterior Feature Balcony
Parking Features Assigned
Pool Community
Utilities Available Trash Collection Public
Amenities Available Clubhouse, Fitness Center
Building
Lot Description Near Public Transit, Near Shops
Story 2
Sewer Public Sewer
Water Public
Level or Stories One
Structure Type Frame,Vinyl Siding
Schools
Elementary Schools Benjamin Franklin
Middle Schools Lakeland-Copper Beech Middle Sch
High Schools Lakeland High School
School District Lakeland
Others
Senior Community Yes
Special Listing Condition None
Pets Allowed Call
Read Less
Want to know what your home might be worth? Contact us for a FREE valuation!

Our team is ready to help you sell your home for the highest possible price ASAP
Bought with The Designer Realty Group


