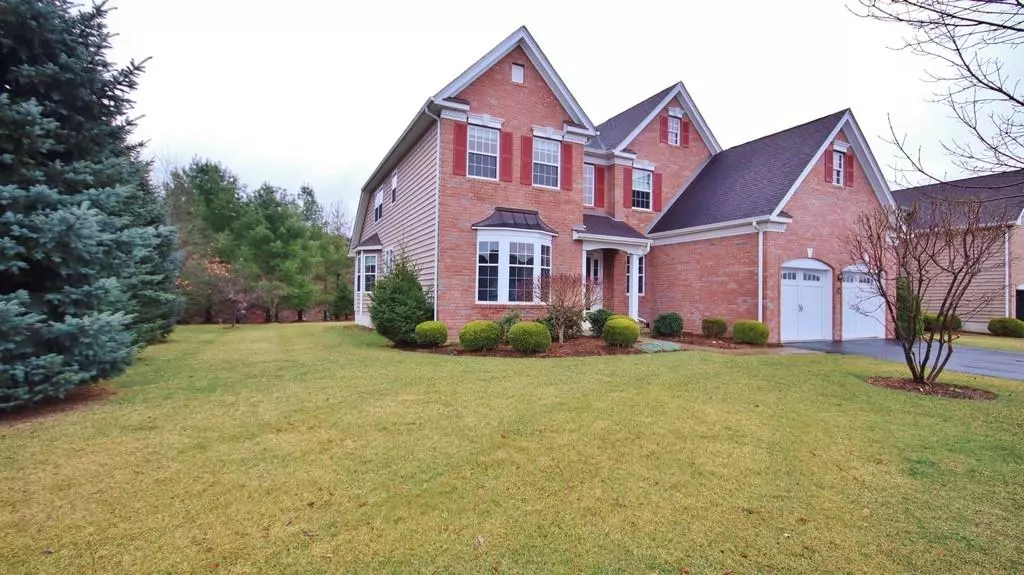$620,000
$630,000
1.6%For more information regarding the value of a property, please contact us for a free consultation.
131 Stony Brook RD Fishkill, NY 12524
4 Beds
4 Baths
3,265 SqFt
Key Details
Sold Price $620,000
Property Type Condo
Sub Type Condominium
Listing Status Sold
Purchase Type For Sale
Square Footage 3,265 sqft
Price per Sqft $189
Subdivision Van Wyck Glen
MLS Listing ID KEYH6174321
Sold Date 07/15/22
Bedrooms 4
Full Baths 3
Half Baths 1
HOA Fees $405/mo
Originating Board onekey2
Rental Info No
Year Built 2008
Annual Tax Amount $12,054
Lot Size 435 Sqft
Acres 0.01
Property Description
Exquisite 4 Bedroom, 3.5 Bath Brick Front Contemporary Colonial in picturesquely planned Van Wyck Glen Community by Toll Bros. Rare “OAKMONT” model (only 6 out of 221 houses). Awesome floor-plan offers 2 Master Bedrooms/Baths. One on main level, and one upstairs. Fabulously flexibility to accommodate parents, in-laws, guests, etc. Upper master bed/bath is strategically set on one side of the house, with two more large bedrooms set on the other side, across a bridge that looks down onto lower level areas. Hdwd floors most areas. Large 20 X 12 deck. Country Club like living with picture-postcard tree-lined streets, miles of level sidewalks. HUGE pool, clubhouse, tennis, playground, etc. Meticulous community landscaping, and snow removal (excluding driveway). Close to EVERYTHING, 2 miles to I-84, less to Wal-Mart, Sams, medical offices, restaurants, movies. Enormously popular Beacon, with museums, cafe's, music venues, galleries, serious hiking venues, is just one town over. Additional Information: ParkingFeatures:2 Car Attached,
Location
State NY
County Dutchess County
Rooms
Basement Full, Unfinished
Interior
Interior Features Eat-in Kitchen, Entrance Foyer, Formal Dining, Granite Counters, Master Downstairs, Primary Bathroom, Walk-In Closet(s)
Heating Forced Air, Natural Gas
Cooling Central Air
Flooring Hardwood
Fireplace No
Appliance Dishwasher, Dryer, Microwave, Refrigerator, Washer, Gas Water Heater
Exterior
Parking Features Attached, Garage Door Opener
Pool Community
Utilities Available See Remarks
Amenities Available Basketball Court, Park, Tennis Court(s)
Total Parking Spaces 2
Building
Lot Description Near School
Sewer Public Sewer
Water Public
Structure Type Brick,Frame,Vinyl Siding
Schools
Elementary Schools Brinckerhoff Elementary School
Middle Schools Van Wyck Junior High School
High Schools John Jay High School
School District Wappingers
Others
Senior Community No
Special Listing Condition None
Pets Allowed No Restrictions
Read Less
Want to know what your home might be worth? Contact us for a FREE valuation!

Our team is ready to help you sell your home for the highest possible price ASAP
Bought with Coldwell Banker Realty


